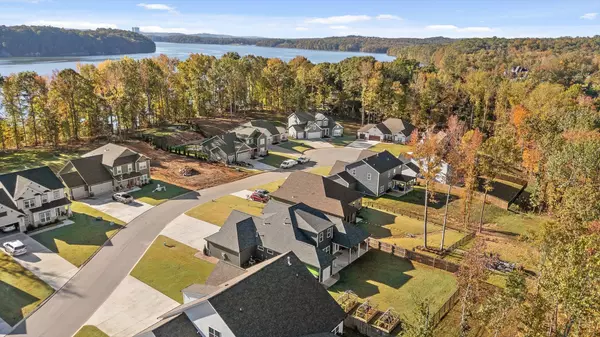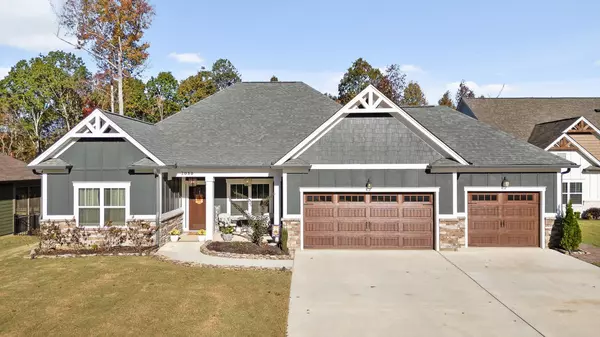
3 Beds
3 Baths
2,553 SqFt
3 Beds
3 Baths
2,553 SqFt
Open House
Sun Nov 23, 2:00pm - 4:00pm
Key Details
Property Type Single Family Home
Sub Type Single Family Residence
Listing Status Active
Purchase Type For Sale
Square Footage 2,553 sqft
Price per Sqft $239
Subdivision The Inlet
MLS Listing ID 1522918
Style Ranch
Bedrooms 3
Full Baths 3
HOA Fees $1,500/ann
Year Built 2023
Lot Size 0.590 Acres
Acres 0.59
Lot Dimensions 322X85X349X73
Property Sub-Type Single Family Residence
Source Greater Chattanooga REALTORS®
Property Description
Nestled on a .59 acre lot backing up to woods, the home offers exceptional privacy. The sodded, fenced backyard (with three gates) includes three raised garden beds, a covered patio plumbed and ready for an outdoor kitchen, and an uncovered patio with 110 and 210 outlets- perfect for a future hot tub. There's also an 11'5x9'8 storage room on the back of the home, ideal for tools or outdoor gear.
The three car garage includes built-in cabinets, a workshop area, and is wired for a mini-split HVAC unit- a great setup for hobbyists or additional workspace.
The thoughtfully designed one level home with a bonus room and full bath upstairs offers flexible living space. The main level features an office, two bedrooms with a shared full bath, and a private primary suite with a tiled shower and large walk-in closet. The open concept kitchen, dining and living areas make entertaining easy, with direct access to the amazing backyard. The kitchen includes granite countertops, tile backsplash, gas cooktop, stainless steel appliances, walk-in pantry and large island. The living room boasts a cozy gas-log fireplace and beautiful flow throughout the home. The main level showcases durable LVP flooring, blending warmth and functionality in all the main living areas and the primary suite. Off the garage, you will find a mudroom that leads to a laundry room with cabinets, hanging space and a sink. A spacious bonus room, full bath and walk-in attic storage provide a great versatility for guests, a playroom or media room. Community amenities and private backyard setting combine the best of convenience and relaxation. This home truly blends functionality, comfort and outdoor living potential! Don't miss your chance to make it yours! The buyer is responsible to do their due diligence to verify that all information is correct, accurate, and for obtaining any and all restrictions for the property. The number of bedrooms listed above complies with local appraisal standards only.
Location
State TN
County Hamilton
Area 0.59
Interior
Interior Features Ceiling Fan(s), Crown Molding, Eat-in Kitchen, En Suite, Entrance Foyer, Granite Counters, Kitchen Island, Open Floorplan, Pantry, Primary Downstairs, Recessed Lighting, Separate Shower, Split Bedrooms, Storage, Walk-In Closet(s)
Heating Natural Gas
Cooling Ceiling Fan(s), Central Air, Multi Units
Flooring Carpet, Luxury Vinyl
Fireplaces Type Gas Log, Living Room
Fireplace Yes
Window Features Vinyl Frames
Appliance Wall Oven, Stainless Steel Appliance(s), Range Hood, Oven, Microwave, Gas Water Heater, Cooktop
Heat Source Natural Gas
Laundry Laundry Room, Main Level, Sink
Exterior
Exterior Feature Garden, Lighting, Private Yard, Rain Gutters, Storage
Parking Features Driveway, Garage, Garage Door Opener, Garage Faces Front, Kitchen Level
Garage Spaces 3.0
Garage Description Attached, Driveway, Garage, Garage Door Opener, Garage Faces Front, Kitchen Level
Community Features Clubhouse, Playground, Pool
Utilities Available Electricity Connected, Natural Gas Connected, Sewer Not Available, Water Connected, Underground Utilities
Amenities Available Clubhouse, Playground, Pool, Sport Court
Roof Type Shingle
Porch Covered, Patio, Porch - Covered
Total Parking Spaces 3
Garage Yes
Building
Lot Description Level, Wooded
Faces From Hwy27 N, take Hixson Pk/Soddy Daisy exit. Turn right onto Hixson Pk and drive approx. 1.5 miles and turn left onto Armstrong Rd. Drive approximately 1.5 miles and turn right onto Rock Bass Way into The Inlet subdivision. Drive straight on Rock Bass way and stay to the right at the top of the hill. Home will be 6th house on the right.
Story One and One Half
Foundation Slab
Sewer Septic Tank
Water Public
Architectural Style Ranch
Structure Type Brick,HardiPlank Type,Stone
Schools
Elementary Schools Soddy Elementary
Middle Schools Soddy-Daisy Middle
High Schools Soddy-Daisy High
Others
Senior Community No
Tax ID 050h B 013
Acceptable Financing Cash, Conventional, FHA, VA Loan
Listing Terms Cash, Conventional, FHA, VA Loan
Special Listing Condition Standard


Find out why customers are choosing LPT Realty to meet their real estate needs






