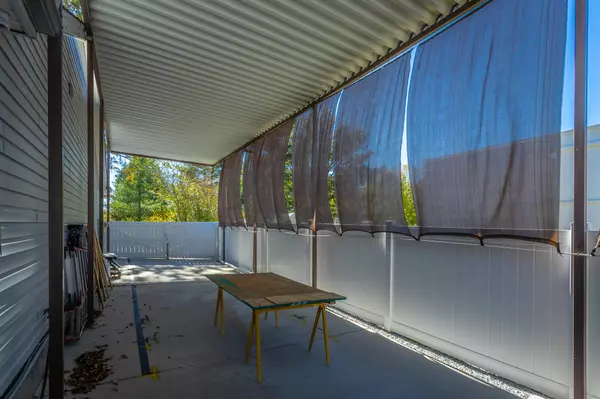
2 Beds
2 Baths
1,250 SqFt
2 Beds
2 Baths
1,250 SqFt
Key Details
Property Type Single Family Home
Sub Type Single Family Residence
Listing Status Pending
Purchase Type For Sale
Square Footage 1,250 sqft
Price per Sqft $304
Subdivision Summer Place
MLS Listing ID 1522786
Bedrooms 2
Full Baths 2
Year Built 2001
Lot Size 8,712 Sqft
Acres 0.2
Lot Dimensions 60.08X120.16
Property Sub-Type Single Family Residence
Source Greater Chattanooga REALTORS®
Property Description
This home has it all! Two bedrooms, two full baths, and a garage that's been used as a third bedroom, but can easily go back to a heated and cooled garage with flooring intact. The backyard is a dream with a Dynasty swim spa, two pergolas, a storage shed, and a vinyl fence for privacy.
RV lovers will appreciate the 50 x 13 x 15 RV cover with hookups and sewer, plus a 60-amp pool motor hookup. The updated kitchen, irrigation system, washer/dryer, and security system make life easy, while the beautifully landscaped yard and four-year-old roof add peace of mind.
All this, in a super convenient location just off Bonney Oaks, less than half a mile from Starbucks!
Location
State TN
County Hamilton
Area 0.2
Interior
Interior Features Ceiling Fan(s), En Suite, High Ceilings, Open Floorplan, Pantry, Primary Downstairs, Walk-In Closet(s)
Heating Central, Electric
Cooling Central Air, Electric
Flooring Luxury Vinyl, Tile
Fireplaces Number 1
Fireplaces Type Gas Log, Great Room
Equipment Fuel Tank(s)
Fireplace Yes
Window Features Blinds,Insulated Windows,Skylight(s),Vinyl Frames
Appliance Washer/Dryer, Stainless Steel Appliance(s), Refrigerator, Microwave, Free-Standing Electric Range, Electric Water Heater, Dryer, Dishwasher
Heat Source Central, Electric
Laundry Electric Dryer Hookup, Laundry Closet, Washer Hookup
Exterior
Exterior Feature Private Yard, RV Hookup, Storage
Parking Features Garage Door Opener, Paved
Garage Spaces 1.0
Carport Spaces 2
Garage Description Attached, Garage Door Opener, Paved
Pool Other
Community Features None
Utilities Available Cable Available, Electricity Available, Phone Available, Sewer Connected, Propane, Underground Utilities
Roof Type Shingle
Porch Deck, Patio
Total Parking Spaces 1
Garage Yes
Building
Lot Description Garden, Landscaped, Level, Private
Faces I-75 to Bonny Oaks exit #7, go Bonny Oaks West; Turn Right at traffic light onto Silverdale Road, just across from Silverdale Baptist Church; Left then on Old Cleveland Pike; home is on right.
Story One
Foundation Brick/Mortar, Slab, Stone
Sewer Public Sewer
Water Public
Additional Building Outbuilding, Pergola, RV/Boat Storage
Structure Type Brick,Other
Schools
Elementary Schools Bess T. Shepherd Elementary
Middle Schools Tyner Middle Academy
High Schools Tyner Academy
Others
Senior Community No
Tax ID 139b A 001.09
Security Features Security System,Smoke Detector(s)
Acceptable Financing Cash, Conventional, FHA, VA Loan
Listing Terms Cash, Conventional, FHA, VA Loan


Find out why customers are choosing LPT Realty to meet their real estate needs






