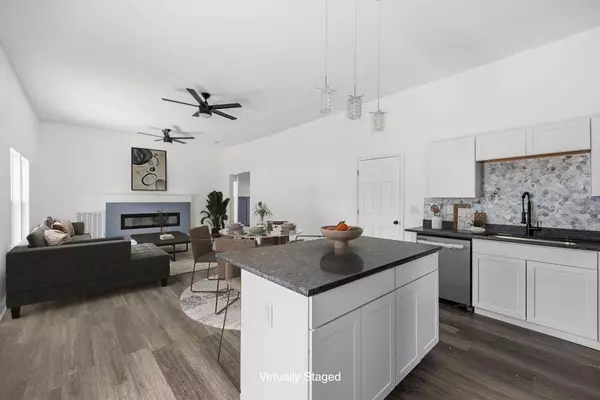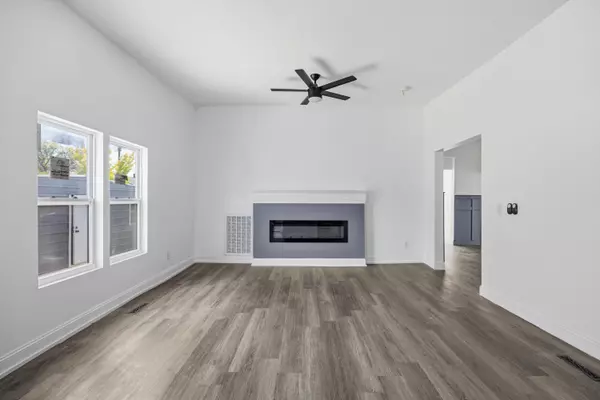
4 Beds
4 Baths
2,880 SqFt
4 Beds
4 Baths
2,880 SqFt
Key Details
Property Type Single Family Home
Sub Type Single Family Residence
Listing Status Active
Purchase Type For Sale
Square Footage 2,880 sqft
Price per Sqft $142
Subdivision I W Hendersons
MLS Listing ID 1522610
Style Contemporary
Bedrooms 4
Full Baths 4
Year Built 1920
Lot Size 10,018 Sqft
Acres 0.23
Lot Dimensions 75X134
Property Sub-Type Single Family Residence
Source Greater Chattanooga REALTORS®
Property Description
Every inch of this single-level, four-bedroom, four-bath residence has been thoughtfully reimagined to blend modern comfort with timeless character. Situated on a spacious corner lot in one of Chattanooga's most vibrant and walkable neighborhoods, this home is truly move-in ready and waiting to be enjoyed.
Step inside to discover a beautifully designed open layout where natural light fills every space. Three of the four bedrooms feature private en suite baths, including two potential primary suites, each with a generous walk-in closet and access to a covered porch—the perfect spot to unwind at the end of the day. High-end finishes are showcased throughout, including granite-topped vanities in the bathrooms, LVP flooring in all common areas, and plush carpeting in the bedrooms for added comfort. Practical features such as a welcoming mudroom, dedicated laundry area, and a large detached storage building make everyday living convenient.
Don't miss this opportunity to own a beautifully remodeled home in one of the area's most sought-after neighborhoods—where modern living meets historic charm and community spirit.
Location
State TN
County Hamilton
Area 0.23
Interior
Interior Features Breakfast Bar, Ceiling Fan(s), Eat-in Kitchen, En Suite, Entrance Foyer, Granite Counters, High Ceilings, High Speed Internet, Kitchen Island, Open Floorplan, Plumbed, Primary Downstairs, Split Bedrooms, Stone Counters, Storage, Tub/shower Combo, Walk-In Closet(s)
Heating Central, Electric
Cooling Central Air, Electric
Flooring Carpet, Luxury Vinyl, Tile
Fireplaces Type Decorative, Electric, Living Room, Primary Bedroom
Fireplace No
Window Features Double Pane Windows,Insulated Windows,Shutters
Appliance Water Heater, Stainless Steel Appliance(s), Oven, Free-Standing Electric Range, Free-Standing Electric Oven, Electric Range, Electric Oven, Dishwasher
Heat Source Central, Electric
Laundry Electric Dryer Hookup, Laundry Closet, Main Level, Washer Hookup
Exterior
Exterior Feature Private Entrance, Private Yard, Rain Gutters, Storage
Parking Features Gravel, Off Street
Garage Description Gravel, Off Street
Community Features Playground, Sidewalks, Street Lights
Utilities Available Cable Available, Electricity Available, Natural Gas Available, Phone Available, Sewer Connected, Water Connected, Underground Utilities
View Mountain(s)
Roof Type Asphalt,Shingle
Porch Covered, Deck, Front Porch, Porch, Porch - Covered, Side Porch
Garage No
Building
Lot Description Back Yard, City Lot, Corner Lot, Front Yard, Landscaped, Level, Views
Faces Take exit 1A toward EAST M L King Blvd/Downtown onto W Martin Luther King Blvd. Go for 0.5 mi. Continue on E Martin Luther King Blvd. Go for 1.1 mi. Continue on Bailey Ave. Go for 0.7 mi. Turn right onto S Highland Park Ave. Go for 0.2 mi.
Story One
Foundation Block, Brick/Mortar, Combination, Stone
Sewer Public Sewer
Water Public
Architectural Style Contemporary
Additional Building Equipment Building, Outbuilding, Storage
Structure Type Block,Vinyl Siding
Schools
Elementary Schools Orchard Knob Elementary
Middle Schools Orchard Knob Middle
High Schools Howard School Of Academics & Tech
Others
Senior Community No
Tax ID 146j F 015
Security Features Smoke Detector(s)
Acceptable Financing Cash, Conventional, FHA, VA Loan
Listing Terms Cash, Conventional, FHA, VA Loan


Find out why customers are choosing LPT Realty to meet their real estate needs






