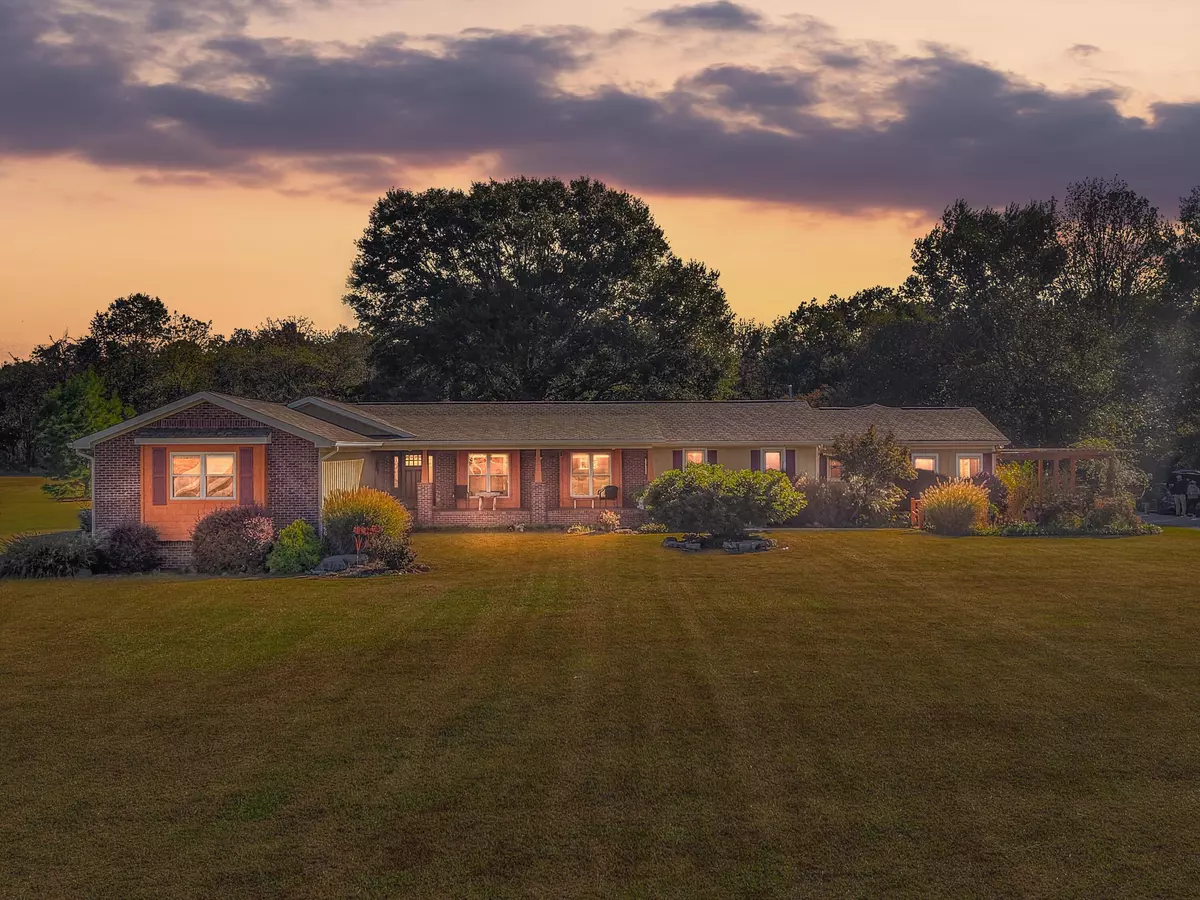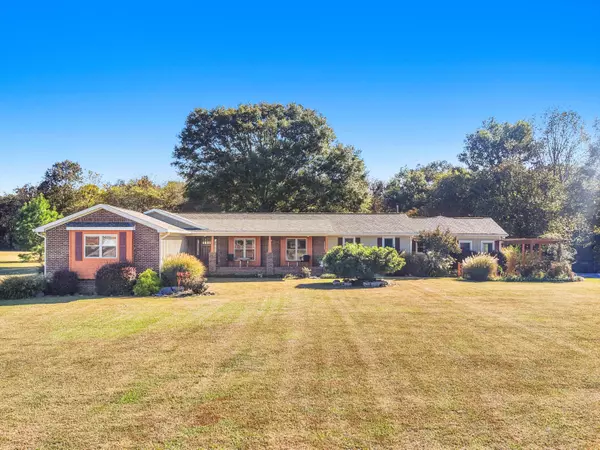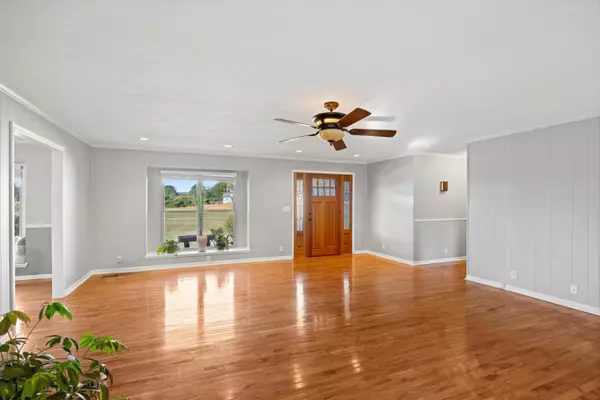
4 Beds
3 Baths
3,091 SqFt
4 Beds
3 Baths
3,091 SqFt
Key Details
Property Type Single Family Home
Sub Type Single Family Residence
Listing Status Active
Purchase Type For Sale
Square Footage 3,091 sqft
Price per Sqft $258
Subdivision Meadow Ests
MLS Listing ID 1522525
Style Ranch
Bedrooms 4
Full Baths 3
Year Built 1984
Lot Size 5.000 Acres
Acres 5.0
Lot Dimensions 217,799
Property Sub-Type Single Family Residence
Source Greater Chattanooga REALTORS®
Property Description
The property is level, open, and beautifully maintained, offering endless opportunities to create your dream lifestyle. Imagine morning rides through the pasture, evenings under wide Southern skies, and weekends spent enjoying the peace and privacy of your own land.
Inside, the home is warm and inviting, featuring four generously sized bedrooms and three full baths. The primary suite is a serene escape, complete with a cozy sitting area and a spa worthy bathroom boasting a walk-in shower and designer finishes. Every space has been crafted with care and attention to detail, blending comfort with elegance.
The open-concept great room connects seamlessly to the kitchen and dining area, perfect for gatherings both large and small. The kitchen is a true showstopper with granite countertops, custom cabinetry, and premium appliances, offering the perfect mix of beauty and functionality.
Outside, a detached garage with breezeway provides covered access, while the massive workshop and RV garage expand your options even further. Whether you're a car enthusiast, need space for hobbies, or envision converting it into a horse barn, the versatility here is unmatched.
Lush landscaping, mature hardwoods, and seasonal blooms frame the property, creating a picture perfect setting for quiet mornings or sunset evenings on the porch or back deck.
Conveniently located just minutes from downtown Chickamauga and Fort Oglethorpe, and only a short drive to Chattanooga. This one of a kind property offers tranquility without compromise. If you've been dreaming of wide-open spaces, refined living, and room to grow, 694 Meadow Drive is ready to welcome you home!
Location
State GA
County Walker
Area 5.0
Rooms
Dining Room true
Interior
Interior Features Crown Molding, Double Closets, Double Shower, Double Vanity, Eat-in Kitchen, En Suite, Granite Counters, In-Law Floorplan, Kitchen Island, Primary Downstairs, Recessed Lighting, Separate Dining Room, Separate Shower, Sitting Area, Soaking Tub, Split Bedrooms, Stone Counters, Tray Ceiling(s), Tub/shower Combo, Walk-In Closet(s), Whirlpool Tub
Heating Central, Electric, Propane
Cooling Central Air, Electric
Flooring Hardwood, Tile
Fireplace No
Window Features Blinds,Double Pane Windows,Insulated Windows,Screens,Vinyl Frames
Appliance Smart Appliance(s), Washer/Dryer, Warming Drawer, Tankless Water Heater, Refrigerator, Microwave, Exhaust Fan, Electric Cooktop, Down Draft, Dishwasher, Cooktop, Built-In Electric Oven
Heat Source Central, Electric, Propane
Laundry Electric Dryer Hookup, Gas Dryer Hookup, Inside, Laundry Room, Main Level, Washer Hookup
Exterior
Exterior Feature Private Entrance, Rain Gutters, Storage
Parking Features Driveway, Gravel, Off Street
Garage Spaces 2.0
Garage Description Attached, Driveway, Gravel, Off Street
Utilities Available Cable Available, Electricity Connected, Phone Available, Water Connected, Propane, Underground Utilities
View Mountain(s), Trees/Woods
Roof Type Shingle
Porch Deck, Front Porch, Porch - Covered
Total Parking Spaces 2
Garage Yes
Building
Lot Description Back Yard, Cleared, Few Trees, Front Yard, Landscaped, Level, Private, Views
Faces From downtown Chattanooga, take TN-27 South to Battlefield Parkway. Merge onto Roy Parrish Jr. Parkway toward Lafayette/Chickamauga. Turn right onto Wilder Road, then right onto Lee & Gordon Mill Road. Turn left onto Glass Mill Road, right onto Lofton Lane, and right onto Meadow Drive. Home will be on the right.
Story One
Foundation Block
Sewer Septic Tank
Water Public
Architectural Style Ranch
Structure Type Brick,Shingle Siding,Wood Siding
Schools
Elementary Schools Saddle Ridge Elem
Middle Schools Saddle Ridge Middle
High Schools Lafayette High
Others
Senior Community No
Tax ID 0298 030
Security Features Carbon Monoxide Detector(s),Smoke Detector(s)
Acceptable Financing Cash, Conventional, FHA, VA Loan
Listing Terms Cash, Conventional, FHA, VA Loan
Special Listing Condition Standard


Find out why customers are choosing LPT Realty to meet their real estate needs






