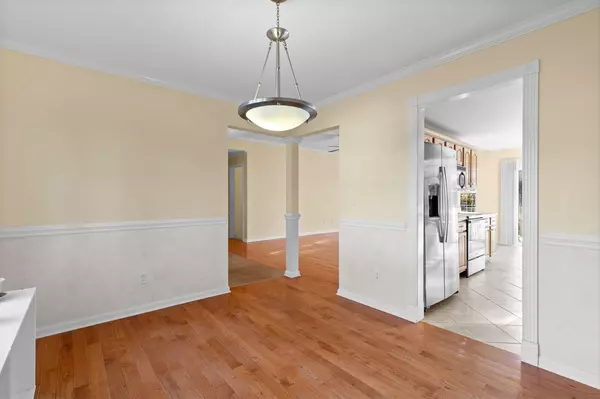
3 Beds
2 Baths
2,029 SqFt
3 Beds
2 Baths
2,029 SqFt
Open House
Sun Oct 19, 2:00pm - 4:00pm
Key Details
Property Type Single Family Home
Sub Type Single Family Residence
Listing Status Active
Purchase Type For Sale
Square Footage 2,029 sqft
Price per Sqft $197
Subdivision Hamilton On Hunter South
MLS Listing ID 1522423
Style Other
Bedrooms 3
Full Baths 2
Year Built 2005
Lot Size 0.820 Acres
Acres 0.82
Lot Dimensions 92.07x262.41
Property Sub-Type Single Family Residence
Source Greater Chattanooga REALTORS®
Property Description
The main level showcases three spacious bedrooms and two full baths, highlighted by a primary suite with dual closets featuring custom built-ins, and a spa-like bath with twin vanities, a jetted tub, and separate shower. Entertain with ease in the formal dining room or great room, both with hardwood flooring, or enjoy casual meals in the bright eat-in kitchen with tile flooring. Appliances remain, including the refrigerator, for move-in readiness. A laundry room on the main level adds everyday convenience.
Downstairs, a finished basement with no-stair level entry opens a world of possibilities—ideal as an in-law suite, teen retreat, media lounge, or expansive home office. Additional storage keeps life organized. The oversized two-car garage with workshop space is a dream for hobbyists and weekend projects.
With its generous lot, thoughtful floor plan, and unbeatable location, this home is truly a rare find in Ooltewah—an exceptional opportunity for those seeking both space and style.
Location
State TN
County Hamilton
Area 0.82
Rooms
Basement Full, Partially Finished
Dining Room true
Interior
Interior Features Breakfast Room, Chandelier, In-Law Floorplan, Open Floorplan, Separate Dining Room, Separate Shower, Tub/shower Combo, Walk-In Closet(s), Whirlpool Tub
Heating Central
Cooling Ceiling Fan(s), Central Air
Flooring Carpet, Ceramic Tile
Fireplaces Type Gas Log, Great Room
Inclusions Turn off all light and lock all doors.
Fireplace Yes
Window Features Vinyl Frames,See Remarks
Appliance Water Heater, Refrigerator, Microwave, Free-Standing Refrigerator, Free-Standing Electric Range, Electric Range, Dishwasher
Heat Source Central
Laundry In Hall, Laundry Closet, Main Level, Washer Hookup
Exterior
Exterior Feature Private Yard, Rain Gutters
Parking Features Concrete, Driveway, Garage, Garage Door Opener, Garage Faces Side
Garage Spaces 2.0
Garage Description Attached, Concrete, Driveway, Garage, Garage Door Opener, Garage Faces Side
Pool None
Community Features Curbs
Utilities Available Cable Available, Electricity Available, Phone Available, Sewer Not Available, Water Available, Water Connected, Underground Utilities
Roof Type Shingle
Porch Deck, Rear Porch, See Remarks
Total Parking Spaces 2
Garage Yes
Building
Lot Description Back Yard, Cleared, Cul-De-Sac, Few Trees, Front Yard, Level, Private, See Remarks
Faces I-75 to Ooltewah Exit Turn left go to Mountain View and take a Left on to Hunter Road. Left on Labron Sterchi, Right on White Tail, Left on Riley, Left Sawtooth, Right Baker Boy, Left Carola, Right Veronica, Right on Fatherson, Left Bucksland. Home is on the right.
Story One and One Half
Foundation Block
Sewer Septic Tank
Water Public
Architectural Style Other
Structure Type Block,Brick Veneer,Vinyl Siding
Schools
Elementary Schools Wallace A. Smith Elementary
Middle Schools Hunter Middle
High Schools Central High School
Others
Senior Community No
Tax ID 122b J 034
Acceptable Financing Cash, Conventional, FHA, VA Loan
Listing Terms Cash, Conventional, FHA, VA Loan


Find out why customers are choosing LPT Realty to meet their real estate needs






