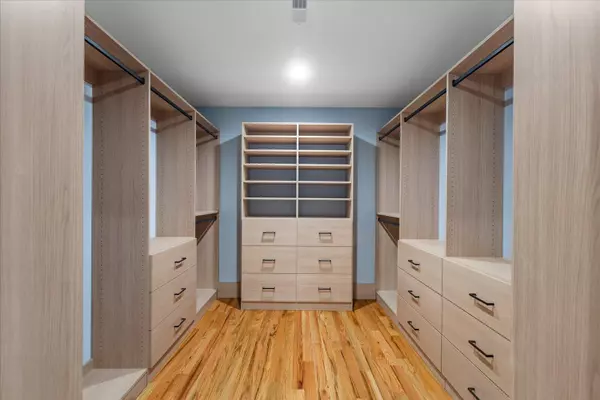
4 Beds
3 Baths
2,900 SqFt
4 Beds
3 Baths
2,900 SqFt
Key Details
Property Type Single Family Home
Sub Type Single Family Residence
Listing Status Pending
Purchase Type For Sale
Square Footage 2,900 sqft
Price per Sqft $303
Subdivision Dallas Hgts
MLS Listing ID 1522349
Bedrooms 4
Full Baths 3
Year Built 2025
Lot Size 0.290 Acres
Acres 0.29
Lot Dimensions 52X160
Property Sub-Type Single Family Residence
Source Greater Chattanooga REALTORS®
Property Description
Oversized primary suite includes a large tile shower with dual shower heads/controls, his-and-her custom closets, and his-and-her toilets. Two laundry rooms for extra convenience. Huge two-car garage with extra space for additional cars, workshop area, or a gym. Sitting on a great lot across from a common/park area.
Location
State TN
County Hamilton
Area 0.29
Interior
Heating Central, Electric
Cooling Central Air, Electric
Fireplace No
Appliance Stainless Steel Appliance(s), Refrigerator, Microwave, Electric Oven, Electric Cooktop, Disposal, Dishwasher
Heat Source Central, Electric
Exterior
Exterior Feature None
Parking Features Concrete, Driveway
Garage Spaces 2.0
Garage Description Concrete, Driveway
Utilities Available Electricity Connected, Phone Connected, Sewer Connected, Water Connected
Total Parking Spaces 2
Garage Yes
Building
Faces Take Washington St to E Main St Take Market St and Dallas Rd to Fernway Cir Turn right onto Fernway Cir
Foundation Block
Sewer Public Sewer
Water Public
Structure Type HardiPlank Type
Schools
Elementary Schools Rivermont Elementary
Middle Schools Red Bank Middle
High Schools Red Bank High School
Others
Senior Community No
Tax ID 127h G 007
Acceptable Financing Cash, Conventional, FHA, VA Loan
Listing Terms Cash, Conventional, FHA, VA Loan


Find out why customers are choosing LPT Realty to meet their real estate needs






