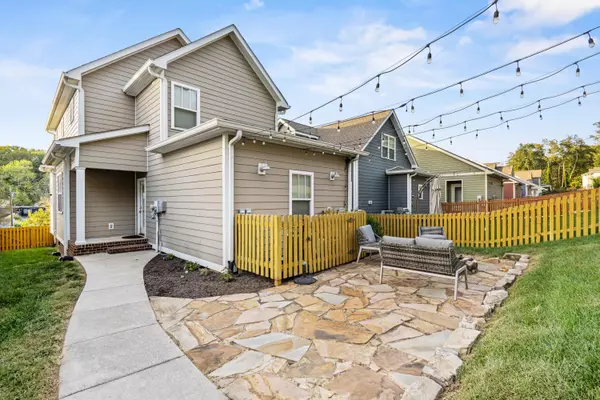
3 Beds
3 Baths
1,862 SqFt
3 Beds
3 Baths
1,862 SqFt
Key Details
Property Type Single Family Home
Sub Type Single Family Residence
Listing Status Pending
Purchase Type For Sale
Square Footage 1,862 sqft
Price per Sqft $255
Subdivision The Cottages At Ashmore
MLS Listing ID 1522276
Bedrooms 3
Full Baths 3
HOA Fees $250/ann
Year Built 2015
Lot Size 5,662 Sqft
Acres 0.13
Lot Dimensions 40X145
Property Sub-Type Single Family Residence
Source Greater Chattanooga REALTORS®
Property Description
Please note, the following items will remain: raised garden beds located on the side of the home, all TV mounts, all cameras, Ring doorbell, cafe string lights in the backyard and current kitchen refrigerator.
This home is truly move in ready, make your appointment today!
Location
State TN
County Hamilton
Area 0.13
Rooms
Dining Room true
Interior
Interior Features Granite Counters, High Ceilings, Open Floorplan, Pantry, Separate Shower, Walk-In Closet(s)
Heating Central, Natural Gas
Cooling Central Air, Electric, Multi Units
Flooring Carpet, Hardwood, Tile
Fireplaces Number 1
Fireplaces Type Den, Family Room, Gas Log, Gas Starter
Inclusions raised garden beds located on the side of the home, all TV mounts, all cameras, Ring doorbell, cafe string lights in the backyard and current kitchen refrigerator.
Fireplace Yes
Window Features Insulated Windows,Vinyl Frames
Appliance Refrigerator, Microwave, Free-Standing Gas Range, Electric Water Heater, Dishwasher
Heat Source Central, Natural Gas
Laundry Electric Dryer Hookup, Gas Dryer Hookup, Laundry Closet, Upper Level, Washer Hookup
Exterior
Exterior Feature Balcony, Private Yard, Rain Gutters
Parking Features Garage, Garage Door Opener, Off Street
Garage Spaces 2.0
Garage Description Garage, Garage Door Opener, Off Street
Community Features Sidewalks
Utilities Available Cable Available, Electricity Connected, Natural Gas Connected, Sewer Connected, Underground Utilities
Amenities Available Landscaping
Roof Type Shingle
Porch Deck, Patio, Porch, Porch - Covered, Rear Porch
Total Parking Spaces 2
Garage Yes
Building
Lot Description Gentle Sloping
Faces Dayton Blvd to Memorial Drive, Left on Ashmore and The Cottages at Ashmore.
Story Two
Foundation Block
Sewer Public Sewer
Water Public
Structure Type Fiber Cement
Schools
Elementary Schools Rivermont Elementary
Middle Schools Red Bank Middle
High Schools Red Bank High School
Others
Senior Community No
Tax ID 117m G 001.19
Acceptable Financing Cash, Conventional, FHA, VA Loan
Listing Terms Cash, Conventional, FHA, VA Loan


Find out why customers are choosing LPT Realty to meet their real estate needs






