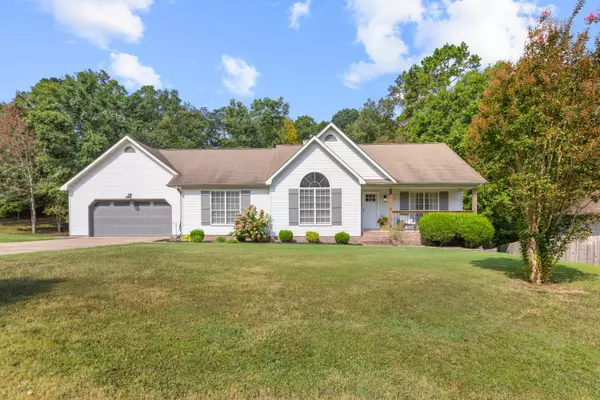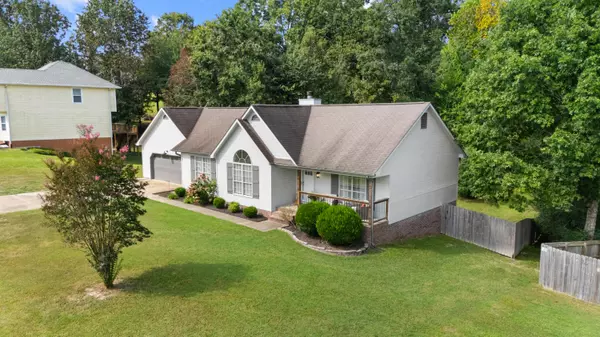
3 Beds
2 Baths
1,510 SqFt
3 Beds
2 Baths
1,510 SqFt
Key Details
Property Type Single Family Home
Sub Type Single Family Residence
Listing Status Active
Purchase Type For Sale
Square Footage 1,510 sqft
Price per Sqft $257
Subdivision River Cove
MLS Listing ID 1522184
Style Ranch
Bedrooms 3
Full Baths 2
Year Built 1997
Lot Size 1.000 Acres
Acres 1.0
Lot Dimensions 115.52X282.96
Property Sub-Type Single Family Residence
Source Greater Chattanooga REALTORS®
Property Description
Welcome to 8631 Autumn Oak Lane — a beautifully updated 3-bedroom, 2-bath home offering modern comfort and style in a peaceful Harrison neighborhood. Set on a quiet cul-de-sac, this single-level home features a smart layout with fresh upgrades throughout.
Step inside to discover an open living area with vaulted ceilings and a cozy fireplace, creating an inviting space for relaxing or entertaining. The newly remodeled kitchen showcases sleek quartz countertops, new cabinetry, and modern lighting — complemented by a dedicated dining area ideal for family meals or gatherings.
The primary suite is privately situated on one side of the home and features a spacious layout with an updated bathroom. Two additional bedrooms and a second full bath provide plenty of space for family or guests.
Enjoy the convenience of a large laundry/utility room and a two-car garage Outside, a back deck and patio overlook a gently sloped yard, perfect for outdoor living or pets (complete with an electric fence system).
Additional highlights include:
All new flooring and fresh paint throughout
Quartz countertops and upgraded vanities
Modern light fixtures and ceiling fans
Brick accents and low-maintenance exterior
Central electric HVAC
Located in the River Cove subdivision, this home combines a quiet, rural feel with convenient access to Highway 58, Harrison Bay, and area schools. Move-in ready and like new — come see this gem before it's gone!
Location
State TN
County Hamilton
Area 1.0
Interior
Interior Features Cathedral Ceiling(s), Ceiling Fan(s), En Suite, Granite Counters, High Ceilings, Open Floorplan, Pantry
Heating Central, Electric
Cooling Central Air, Electric
Flooring Laminate
Fireplaces Number 1
Fireplaces Type Living Room, Wood Burning
Fireplace Yes
Window Features Aluminum Frames,Insulated Windows,Window Treatments,Wood Frames
Appliance Stainless Steel Appliance(s), Refrigerator, Electric Water Heater, Electric Range, Dishwasher
Heat Source Central, Electric
Exterior
Exterior Feature Private Entrance, Private Yard, Rain Gutters
Parking Features Concrete, Driveway, Garage Door Opener, Garage Faces Front
Garage Spaces 2.0
Garage Description Attached, Concrete, Driveway, Garage Door Opener, Garage Faces Front
Utilities Available Electricity Available, Water Available
Roof Type Shingle
Porch Deck, Front Porch, Patio, Porch
Total Parking Spaces 2
Garage Yes
Building
Faces Fro 1830 Washington St turn right onto E Main St. Turn left onto S Holtzclaw Ave Turn right onto Wilcox Blvd Turn left onto Roanoke Ave Take TN-58 N to Ramsey Rd Continue onto Glass St Turn left onto Campbell St Continue onto TN-17 N/Bonny Oaks Dr Continue to follow TN-17 N Continue onto TN-58 N Continue on Ramsey Rd. Drive to Autumn Oak Ln Turn right onto Autumn Oak Ln Destination will be on the left 8631 Autumn Oak Ln.
Story One
Foundation Block
Sewer Septic Tank
Water Public
Architectural Style Ranch
Structure Type Brick,Other
Schools
Elementary Schools Snow Hill Elementary
Middle Schools Brown Middle
High Schools Central High School
Others
Senior Community No
Tax ID 094a B 011
Security Features Smoke Detector(s)
Acceptable Financing Cash, Conventional, FHA, VA Loan
Listing Terms Cash, Conventional, FHA, VA Loan


Find out why customers are choosing LPT Realty to meet their real estate needs






