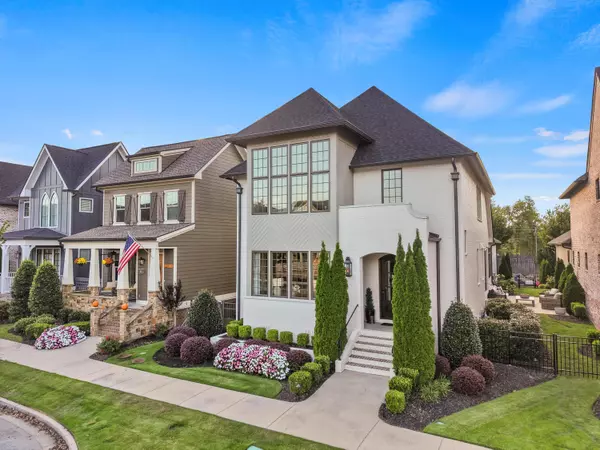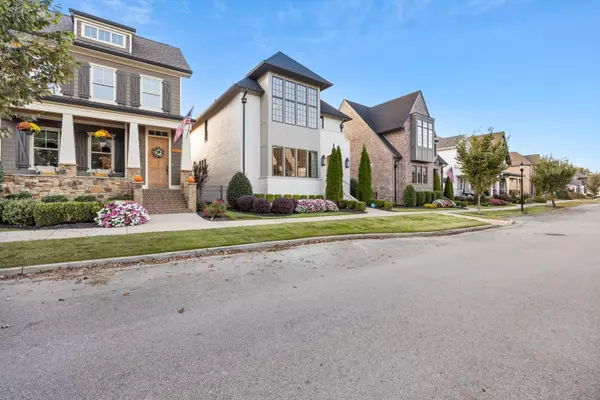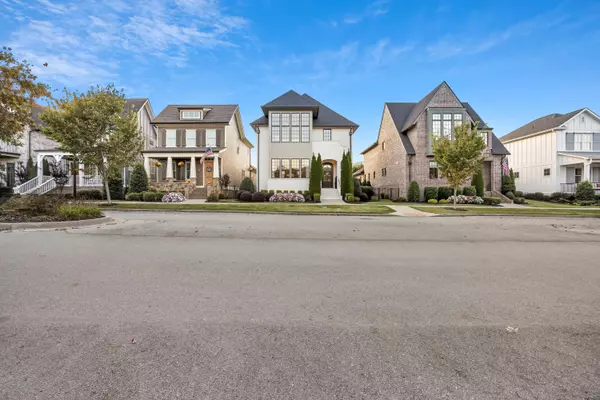
3 Beds
4 Baths
3,210 SqFt
3 Beds
4 Baths
3,210 SqFt
Key Details
Property Type Single Family Home
Sub Type Single Family Residence
Listing Status Pending
Purchase Type For Sale
Square Footage 3,210 sqft
Price per Sqft $381
Subdivision Cambridge Square
MLS Listing ID 1521693
Bedrooms 3
Full Baths 3
Half Baths 1
HOA Fees $375/mo
Year Built 2019
Lot Size 5,227 Sqft
Acres 0.12
Lot Dimensions 41x130
Property Sub-Type Single Family Residence
Source Greater Chattanooga REALTORS®
Property Description
Step inside through a grand two-story foyer with custom board-and-batten detailing and an arched entryway that sets the tone for the rest of the home. The spacious living room is filled with natural light from a wall of windows and features gleaming hardwoods, motorized window treatments, built-in shelving, and a cozy gas fireplace. The open-concept kitchen and dining area are an entertainer's dream, showcasing a waterfall quartz island, designer lighting, a professional-grade gas range, stainless steel built-ins, including refrigerator and microwave drawer, and plenty of space to gather.
The main-level owner's suite is a true retreat with tray ceilings, and a statement chandelier. The spa-inspired bath includes a soaking tub, walk-in tile shower, dual vanities with sleek leathered countertops, and a generous walk-in closet.
Upstairs, a loft with floor-to-ceiling windows and a full bath offers the perfect flex space, ideal for an office, media room, or guest area. Two additional bedrooms with tray ceilings and plush carpet share a stylish Jack-and-Jill bath. A spacious laundry room with custom cabinetry and sink, plus a chic powder bath, add extra convenience.
Outdoor living is just as inviting with a screened-in porch, fenced patio area, and rear-entry 3-car garage. Neighborhood amenities include a pool with fountains, clubhouse, playground, and walkable access to Cambridge Square's vibrant mix of dining, shopping, and community events. All this just minutes from I-75 and a short drive to downtown Chattanooga!
Don't miss your chance to call this gorgeous home yours! Schedule a private showing today!
Location
State TN
County Hamilton
Area 0.12
Interior
Interior Features Breakfast Bar, Built-in Features, Ceiling Fan(s), Chandelier, Double Vanity, Eat-in Kitchen, En Suite, Entrance Foyer, High Ceilings, Kitchen Island, Primary Downstairs, Recessed Lighting, Separate Dining Room, Sitting Area, Soaking Tub, Split Bedrooms, Tray Ceiling(s), Walk-In Closet(s)
Heating Electric
Cooling Central Air, Electric, Multi Units
Flooring Carpet, Hardwood, Tile
Fireplaces Number 1
Fireplaces Type Gas Log, Living Room
Equipment None
Fireplace Yes
Window Features Shutters
Appliance Tankless Water Heater, Stainless Steel Appliance(s), Microwave, Free-Standing Gas Range, Dishwasher, Built-In Refrigerator
Heat Source Electric
Laundry Electric Dryer Hookup, Inside, Laundry Room, Sink, Washer Hookup
Exterior
Exterior Feature Lighting, Private Yard, Rain Gutters
Parking Features Driveway, Garage, Garage Door Opener, Garage Faces Rear, On Street
Garage Spaces 3.0
Garage Description Attached, Driveway, Garage, Garage Door Opener, Garage Faces Rear, On Street
Pool Community, In Ground, Outdoor Pool
Community Features Clubhouse, Pool, Sidewalks, Pond
Utilities Available Cable Available, Electricity Connected, Natural Gas Connected, Phone Available, Sewer Connected, Water Connected, Underground Utilities
Amenities Available Clubhouse, Fitness Center, Maintenance Grounds, Management, Pond Year Round, Pool, Trash
Porch Covered, Front Porch, Porch - Covered, Porch - Screened, Rear Porch, Screened
Total Parking Spaces 3
Garage Yes
Building
Lot Description Back Yard, Cleared, Front Yard, Landscaped, Private
Faces From I-75 North, take Exit 11 toward Ooltewah and turn right onto Lee Highway. Continue past Ooltewah-Ringgold Road, then turn left into Cambridge Square on Arbury Way. Go straight through the stop sign; the home will be on the left.
Foundation Block
Sewer Public Sewer
Water Public
Additional Building None
Structure Type Brick
Schools
Elementary Schools Ooltewah Elementary
Middle Schools Hunter Middle
High Schools Ooltewah
Others
HOA Fee Include Maintenance Grounds,Trash
Senior Community No
Tax ID 132h G 008
Acceptable Financing Cash, Conventional, FHA, VA Loan
Listing Terms Cash, Conventional, FHA, VA Loan
Special Listing Condition Standard


Find out why customers are choosing LPT Realty to meet their real estate needs






