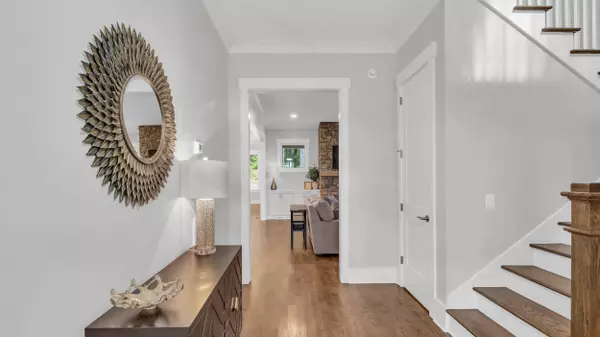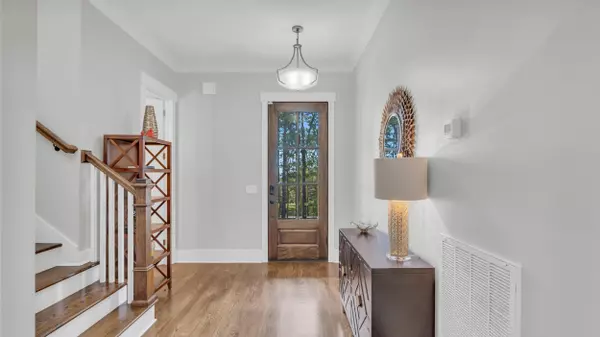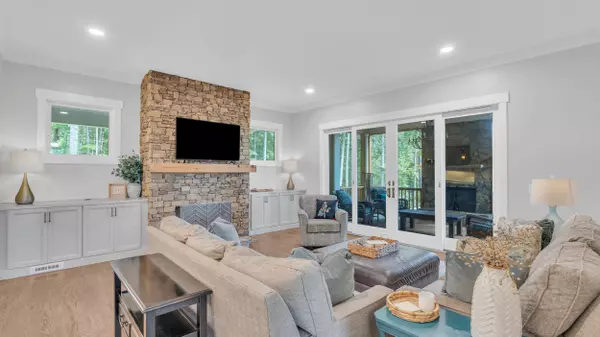
5 Beds
5 Baths
3,846 SqFt
5 Beds
5 Baths
3,846 SqFt
Open House
Sun Nov 16, 1:00pm - 3:00pm
Key Details
Property Type Single Family Home
Sub Type Single Family Residence
Listing Status Active
Purchase Type For Sale
Square Footage 3,846 sqft
Price per Sqft $311
Subdivision Flipper Bend
MLS Listing ID 1521683
Style Cape Cod
Bedrooms 5
Full Baths 4
Half Baths 1
HOA Fees $250/mo
Year Built 2021
Lot Size 1.900 Acres
Acres 1.9
Lot Dimensions 782X227
Property Sub-Type Single Family Residence
Source Greater Chattanooga REALTORS®
Property Description
Situated on a 1.94-acre lot directly across from breathtaking brow views of Chattanooga's lush valley. This 5-bedroom, 4.5-bath residence features 3,846 sq. ft. and offers an exceptional blend of modern luxury and thoughtful design with the Primary Suite and laundry room conveniently located on the main level.
Flipper bend residents have exclusive access to 390 acres of private trails, a community pool, clubhouse, and easy proximity to 7,000 acres of state-protected land perfect for hiking, biking, and outdoor adventures. Zoned for award-winning Signal Mountain schools and just 25 minutes from downtown Chattanooga, this home perfectly balances serene mountain seclusion with urban convenience.
Your mountain lifestyle awaits you at 7997 Mountain Laurel Trail—where privacy, luxury, and natural beauty come together.
Location
State TN
County Hamilton
Area 1.9
Rooms
Dining Room true
Interior
Interior Features Double Vanity, Entrance Foyer, Granite Counters, High Speed Internet, Kitchen Island, Open Floorplan, Pantry, Primary Downstairs, Separate Dining Room, Separate Shower, Soaking Tub, Tub/shower Combo
Heating Central, Natural Gas, Solar, Zoned, See Remarks
Cooling Central Air, Electric, Zoned
Flooring Carpet, Hardwood, Tile
Fireplaces Type Gas Log, Gas Starter, Living Room, Outside, Propane
Equipment Fuel Tank(s)
Fireplace Yes
Window Features Plantation Shutters,Vinyl Frames,Window Treatments
Appliance Stainless Steel Appliance(s), Self Cleaning Oven, Refrigerator, Oven, Ice Maker, Free-Standing Gas Range, Disposal, Dishwasher
Heat Source Central, Natural Gas, Solar, Zoned, See Remarks
Laundry Laundry Room, Main Level
Exterior
Exterior Feature Lighting, Private Yard
Parking Features Concrete, Garage Door Opener, Garage Faces Side, Kitchen Level, Off Street
Garage Spaces 2.0
Garage Description Attached, Concrete, Garage Door Opener, Garage Faces Side, Kitchen Level, Off Street
Community Features Clubhouse, Pool
Utilities Available Cable Available, Electricity Connected, Phone Available, Underground Utilities
Amenities Available Clubhouse, Gated, Pool
View Mountain(s), Valley
Roof Type Shingle
Porch Porch, Porch - Covered, Rear Porch
Total Parking Spaces 2
Garage Yes
Building
Lot Description Back Yard, Gentle Sloping, Many Trees, Views
Faces Top of Roberts Mill Road take a right into Flipper Bend subdivision and the home is on the left.
Story Two
Foundation Block
Sewer Septic Tank
Water Public
Architectural Style Cape Cod
Structure Type Brick,HardiPlank Type,Stone
Schools
Elementary Schools Nolan Elementary
Middle Schools Signal Mountain Middle
High Schools Signal Mtn
Others
HOA Fee Include Maintenance Grounds,Maintenance Structure
Senior Community No
Tax ID 072e A 011
Security Features Gated Community
Acceptable Financing Cash, Conventional
Listing Terms Cash, Conventional


Find out why customers are choosing LPT Realty to meet their real estate needs






