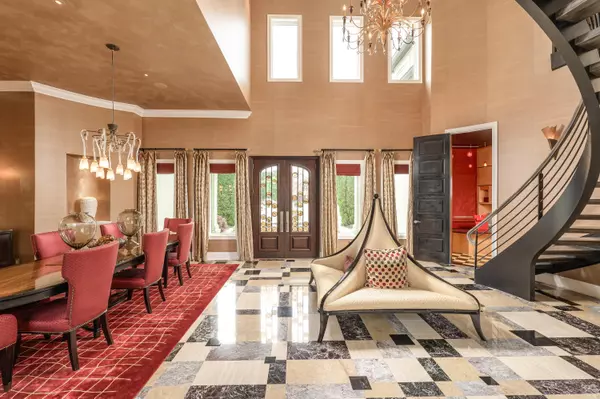
3 Beds
4 Baths
6,628 SqFt
3 Beds
4 Baths
6,628 SqFt
Key Details
Property Type Single Family Home
Sub Type Single Family Residence
Listing Status Active
Purchase Type For Sale
Square Footage 6,628 sqft
Price per Sqft $300
Subdivision The Enclave At Riverview
MLS Listing ID 1521658
Bedrooms 3
Full Baths 4
HOA Fees $95/mo
Year Built 2006
Lot Size 0.790 Acres
Acres 0.79
Lot Dimensions 97.53X218.48
Property Sub-Type Single Family Residence
Source Greater Chattanooga REALTORS®
Property Description
As you enter this quiet cul-de-sac you are greeted by custom landscaping surround this villa with stone courtyard and an artistic fountain. Walking through the double iron and wood entry doors your eyes gravitate to the 2 story 20+ feet foyers ceiling, sweeping staircase, and custom marble flooring. Nearby is the formal open dining area for larger holiday meals. The executive office features custom tiger wood cabinetry, rolling library stairs, and built in desk. The 2 story living room has a linear gas fireplace with stone tile extending to the ceiling. The centerpiece of the home is the chef designed kitchen with 30 foot concrete curved bar top with bar seating. Built for handling a party of 30 with commercial grade Wolf, Thermador, and Miele appliances. The Ferrari red custom Neff cabinetry & walk behind pantry keeps everything tidy and put away. A wet bar nearby is perfect for making a cocktail for guests in the living room. A half bath is located off the dining area. Continuing the open concept, the sitting room is great to entertain while cooking with high ceilings and plenty of natural light. The home theater has plush seating for 8 for that late night movie with its own bath. The laundry is nearby. Smart home features include an updated Crestron whole home control system with electronic server room. Controls include theater, TV, sound throughout including the pool area, electronic drapes, and lighting. Controls include theater, TV, sound throughout including the pool area, electronic drapes, and lighting. The primary bedroom encompasses the rest of the main floor wing with gas fireplace and enough room for the largest of bedroom suites. The His and her separate closets continue custom cabinetry with gray clothes, jewelry, and shoe storage. The primary bath includes separate vanities, jetted tub, and custom Steam tile shower. Take the second set of stairs or the single person tube elevator up to the second level. A kids bedroom includes an entire full bath and second level loft and separate sitting or lounge room. Down the hall you'll find the gym and another guest bedroom with full bath. The game room was built for the fans of the musician Prince with purple pool table, sitting area, and custom acrylic bar. A sunroom off the sitting room is perfect for this with a green thumb.
Outside is a saltwater resort style heated gunite pool and jacuzzi built for 8. The pool and Hot tub underwent a huge $73,000 facelift. Surrounded by total privacy with custom landscaping.
Located right at 5 minutes from downtown Chattanooga and Northshore shopping and eateries. Fifteen minutes to the Chattanooga Airport. Call today for a private tour.
Location
State TN
County Hamilton
Area 0.79
Rooms
Dining Room true
Interior
Interior Features Breakfast Room, Cathedral Ceiling(s), Central Vacuum, Double Vanity, Elevator, En Suite, Entrance Foyer, High Ceilings, Open Floorplan, Pantry, Primary Downstairs, Separate Dining Room, Separate Shower, Sitting Area, Steam Shower, Walk-In Closet(s), Wet Bar, Whirlpool Tub
Heating Central
Cooling Central Air, Multi Units
Flooring Carpet, Tile, Other
Fireplaces Number 2
Fireplaces Type Den, Family Room, Gas Log, Living Room
Fireplace Yes
Window Features Insulated Windows
Appliance Wall Oven, Refrigerator, Microwave, Ice Maker, Gas Water Heater, Gas Range, Double Oven, Disposal, Dishwasher
Heat Source Central
Laundry Electric Dryer Hookup, Gas Dryer Hookup, Laundry Room, Washer Hookup
Exterior
Exterior Feature Gas Grill, Lighting, Outdoor Kitchen
Parking Features Garage Door Opener, Garage Faces Side, Kitchen Level
Garage Spaces 3.0
Garage Description Attached, Garage Door Opener, Garage Faces Side, Kitchen Level
Pool Community, Heated, In Ground, Other
Community Features Clubhouse, Sidewalks, Tennis Court(s), Pond
Utilities Available Cable Available, Electricity Available, Phone Available, Underground Utilities
Roof Type Slate
Porch Covered, Deck, Patio, Porch, Porch - Covered
Total Parking Spaces 3
Garage Yes
Building
Lot Description Cul-De-Sac, Level, Split Possible, Sprinklers In Front, Sprinklers In Rear, Wooded
Faces Hixson Pike South, left on Carter Drive, right on Enclave Rd., 3rd left onto Needle Rush Lane to cul-de-sac
Story One and One Half
Foundation Block, Brick/Mortar, Stone
Sewer Septic Tank
Water Public
Structure Type Brick,Stone,Stucco
Schools
Elementary Schools Rivermont Elementary
Middle Schools Red Bank Middle
High Schools Red Bank High School
Others
Senior Community No
Tax ID 118n B 010
Security Features Security System,Smoke Detector(s)
Acceptable Financing Cash, Conventional, Owner May Carry
Listing Terms Cash, Conventional, Owner May Carry


Find out why customers are choosing LPT Realty to meet their real estate needs






