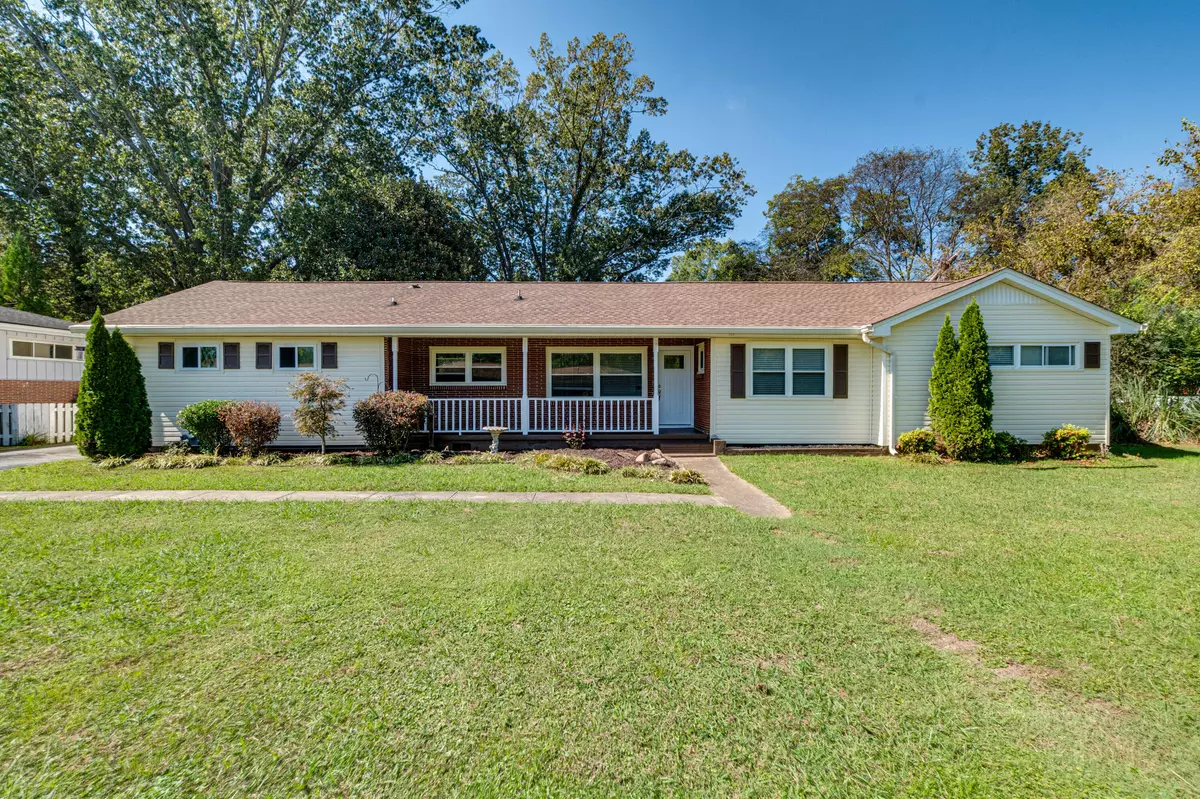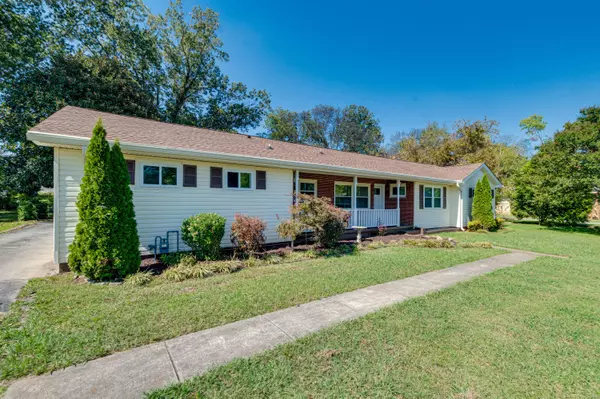
3 Beds
3 Baths
1,600 SqFt
3 Beds
3 Baths
1,600 SqFt
Key Details
Property Type Single Family Home
Sub Type Single Family Residence
Listing Status Pending
Purchase Type For Sale
Square Footage 1,600 sqft
Price per Sqft $175
Subdivision City East Ridge
MLS Listing ID 1521640
Bedrooms 3
Full Baths 2
Half Baths 1
Year Built 1960
Lot Size 0.350 Acres
Acres 0.35
Lot Dimensions 104.1X165
Property Sub-Type Single Family Residence
Source Greater Chattanooga REALTORS®
Property Description
Welcome Home to East Ridge!
This beautifully updated single-level home sits on a spacious, pancake-flat lot in a quiet neighborhood with walkable roads, perfect for evening strolls. Featuring 3 bedrooms plus a bonus/optional 4th bedroom and 2.5 bathrooms, the home offers gleaming hardwood floors throughout the main living areas and bedrooms, along with stunningly updated bathrooms.
The open kitchen is a showstopper, complete with granite countertops and rich mission-style cabinetry. Each bedroom is generously sized, providing plenty of space for family and guests.
Step outside to enjoy the oversized covered back porch, perfect for relaxing on crisp fall days, or take advantage of the expansive backyard with room to play, a storage building, and even a zipline. Ample off-street parking adds to the convenience.
Centrally located just minutes from the interstate, shopping, dining, and all that Chattanooga has to offer—this East Ridge gem has it all!
You'll love the newer vinyl windows, the roof that is under 6 years and the gas heat!
Location
State TN
County Hamilton
Area 0.35
Rooms
Family Room Yes
Interior
Interior Features Ceiling Fan(s), En Suite, High Speed Internet, Primary Downstairs, Separate Dining Room, Separate Shower, Tub/shower Combo
Heating Central, Forced Air, Natural Gas
Cooling Central Air, Electric
Flooring Hardwood, Tile
Fireplaces Type Den, Family Room
Fireplace No
Window Features Vinyl Frames
Appliance Water Heater, Microwave, Free-Standing Electric Range, Electric Water Heater, Dishwasher, Cooktop
Heat Source Central, Forced Air, Natural Gas
Exterior
Exterior Feature Private Yard, Storage, Uncovered Courtyard
Parking Features Kitchen Level, Off Street, Paved
Garage Description Kitchen Level, Off Street, Paved
Pool None
Community Features None
Utilities Available Electricity Available, Natural Gas Connected, Sewer Connected
Roof Type Shingle
Porch Deck, Patio, Porch, Porch - Covered, Rear Porch
Garage No
Building
Lot Description Level
Faces Take I-75N to Ringgold Rd exit then turn right on Marlboro Ave. then left on Belvoir and home is around the curve on the left.
Story One
Foundation Block
Sewer Public Sewer
Water Public
Additional Building Outbuilding, Shed(s)
Structure Type Vinyl Siding
Schools
Elementary Schools Mcbrien Elementary
Middle Schools East Ridge Middle
High Schools East Ridge High
Others
Senior Community No
Tax ID 169a L 001
Security Features Smoke Detector(s)
Acceptable Financing Cash, Conventional, FHA, VA Loan
Listing Terms Cash, Conventional, FHA, VA Loan


Find out why customers are choosing LPT Realty to meet their real estate needs






