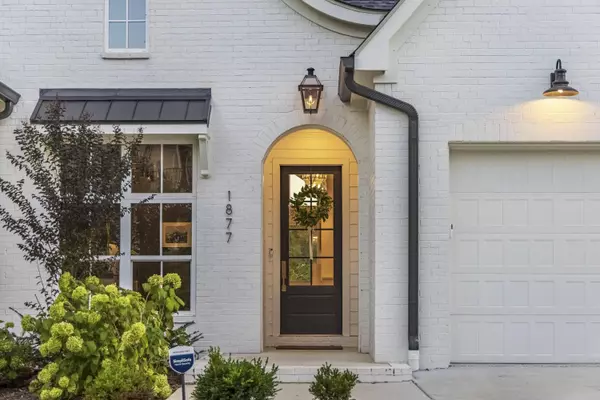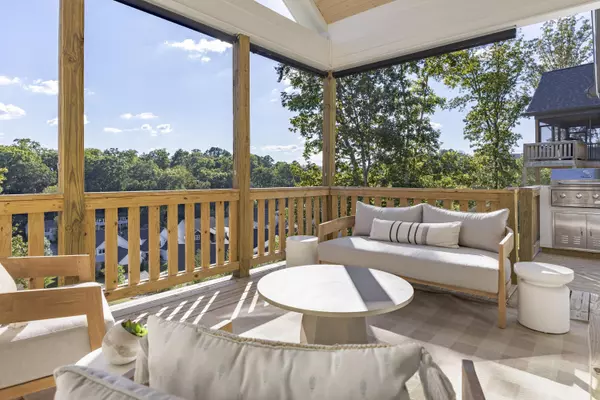
4 Beds
6 Baths
3,424 SqFt
4 Beds
6 Baths
3,424 SqFt
Key Details
Property Type Single Family Home
Sub Type Single Family Residence
Listing Status Active
Purchase Type For Sale
Square Footage 3,424 sqft
Price per Sqft $394
Subdivision Northshore Heights
MLS Listing ID 1521636
Bedrooms 4
Full Baths 4
Half Baths 2
HOA Fees $65/mo
Year Built 2024
Lot Size 0.700 Acres
Acres 0.7
Lot Dimensions 832.7221
Property Sub-Type Single Family Residence
Source Greater Chattanooga REALTORS®
Property Description
Location
State TN
County Hamilton
Area 0.7
Rooms
Basement Finished, Partially Finished, Unfinished
Interior
Interior Features Beamed Ceilings, En Suite, High Ceilings, Kitchen Island, Open Floorplan, Pantry, Primary Downstairs, Separate Dining Room, Separate Shower, Storage, Vaulted Ceiling(s), Walk-In Closet(s)
Heating Electric, Heat Pump
Cooling Electric
Flooring Tile
Fireplaces Type Family Room
Inclusions Lighting fixtures (with a few exceptions stated in documents), window treatments, beverage fridges (2), built-in BBQ, projector screen & mount, doorbell camera, water filtration system, bathroom mirrors, upper porch sunshades.
Fireplace Yes
Window Features Insulated Windows,Low-Emissivity Windows
Appliance Water Purifier Owned, Water Purifier, Vented Exhaust Fan, Tankless Water Heater, Stainless Steel Appliance(s), Range Hood, Microwave, Instant Hot Water, Gas Water Heater, Gas Range, Electric Oven, Dishwasher, Built-In Refrigerator, Built-In Gas Range, Built-In Freezer, Bar Fridge
Heat Source Electric, Heat Pump
Laundry Gas Dryer Hookup, Laundry Room, Main Level, Sink, Washer Hookup
Exterior
Exterior Feature Private Yard, Rain Gutters
Parking Features Concrete, Driveway, Garage, Garage Door Opener, Garage Faces Front, On Street
Garage Spaces 2.0
Garage Description Attached, Concrete, Driveway, Garage, Garage Door Opener, Garage Faces Front, On Street
Pool Community
Community Features Pool, Sidewalks
Utilities Available Electricity Connected, Natural Gas Connected, Water Connected
Amenities Available Pool
View Hills, Neighborhood, Ridge, Trees/Woods
Roof Type Shingle
Porch Covered, Deck, Porch - Covered, Porch - Screened, Rear Porch, Screened
Total Parking Spaces 2
Garage Yes
Building
Lot Description Few Trees, Private, Views
Faces From Hixon Pike, turn left onto E Dallas Rd, turn left onto Notting Hill, home will be on the left.
Story Two
Foundation Concrete Perimeter
Sewer Public Sewer
Water Public
Structure Type Brick,HardiPlank Type
Schools
Elementary Schools Rivermont Elementary
Middle Schools Red Bank Middle
High Schools Red Bank High School
Others
Senior Community No
Tax ID 127i A 003.41
Acceptable Financing Cash, Conventional, FHA, VA Loan
Listing Terms Cash, Conventional, FHA, VA Loan
Special Listing Condition Standard
Virtual Tour https://show.tours/mDxg4p6T?b=0


Find out why customers are choosing LPT Realty to meet their real estate needs






