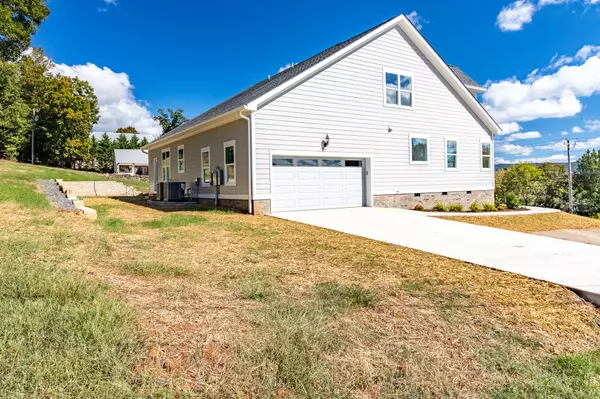
3 Beds
4 Baths
3,451 SqFt
3 Beds
4 Baths
3,451 SqFt
Open House
Sun Oct 05, 2:00pm - 4:00pm
Key Details
Property Type Single Family Home
Sub Type Single Family Residence
Listing Status Active
Purchase Type For Sale
Square Footage 3,451 sqft
Price per Sqft $280
MLS Listing ID 1521623
Bedrooms 3
Full Baths 3
Half Baths 1
Year Built 2025
Lot Size 0.500 Acres
Acres 0.5
Lot Dimensions 120x180.2
Property Sub-Type Single Family Residence
Source Greater Chattanooga REALTORS®
Property Description
Relax in the inviting family room featuring a cozy fireplace and breathtaking lake views. The chef's kitchen boasts quartzite countertops, stainless steel appliances, and high-quality cabinetry, creating the perfect space for entertaining. The luxurious master suite on the main level includes two large walk-in closet and a spa-like bathroom with a garden soaking tub.
Enjoy outdoor living on the large front porch with scenic lake and mountain vistas, or retreat to the side deck with a retractable awning for shaded comfort. Situated on a 0.5-acre lot, this home is conveniently close to Harrison Bay State Park, Bear Trace Golf Course, Cambridge Square, Island Cove Marina, and public lake access.
Don't miss this exceptional opportunity to own a brand-new, beautifully designed home in a prime location!
Location
State TN
County Hamilton
Area 0.5
Interior
Interior Features Ceiling Fan(s), Chandelier, Crown Molding, Double Vanity, Eat-in Kitchen, En Suite, High Ceilings, Kitchen Island, Open Floorplan, Pantry, Primary Downstairs, Recessed Lighting, Smart Thermostat, Soaking Tub, Stone Counters, Storage, Tray Ceiling(s), Walk-In Closet(s)
Heating Ceiling, Central, Zoned
Cooling Ceiling Fan(s), Central Air, Multi Units
Flooring Hardwood, Tile
Fireplaces Number 1
Fireplaces Type Family Room, Gas Log, Propane, Ventless
Equipment Fuel Tank(s)
Fireplace Yes
Window Features Insulated Windows,Low-Emissivity Windows,Vinyl Frames
Appliance Plumbed For Ice Maker, Microwave, Free-Standing Electric Oven, ENERGY STAR Qualified Dishwasher, Electric Water Heater, Disposal, Dishwasher, Convection Oven
Heat Source Ceiling, Central, Zoned
Laundry Electric Dryer Hookup, Inside, Laundry Room, Main Level, Washer Hookup
Exterior
Exterior Feature Awning(s), Lighting, Rain Gutters
Parking Features Asphalt, Concrete, Driveway, Garage, Garage Door Opener, Garage Faces Rear
Garage Spaces 2.0
Garage Description Attached, Asphalt, Concrete, Driveway, Garage, Garage Door Opener, Garage Faces Rear
Pool None
Community Features None
Utilities Available Cable Available, Electricity Connected, Natural Gas Not Available, Phone Available, Water Connected, Propane
View Bay, Lake, Mountain(s)
Roof Type Asphalt,Shingle
Porch Awning(s), Deck, Front Porch, Porch - Covered
Total Parking Spaces 2
Garage Yes
Building
Lot Description Corner Lot, Corners Marked, Front Yard, Gentle Sloping, Landscaped, Level, Rectangular Lot, Views
Faces North I-75, exit 11 left on Old Hwy 11, right on Mountain View Rd, left on Snow Hill Road, go approx. 5 miles, property on the left corner of Snow Hill Road and White Cypress Trail
Foundation Block
Sewer Septic Tank
Water Public
Structure Type Brick,Fiber Cement,HardiPlank Type,Stone
Schools
Elementary Schools Ooltewah Elementary
Middle Schools Hunter Middle
High Schools Ooltewah
Others
Senior Community No
Tax ID 103d C 032
Security Features Carbon Monoxide Detector(s),Security Lights,Smoke Detector(s)
Acceptable Financing Cash, Conventional, FHA, VA Loan
Listing Terms Cash, Conventional, FHA, VA Loan


Find out why customers are choosing LPT Realty to meet their real estate needs






