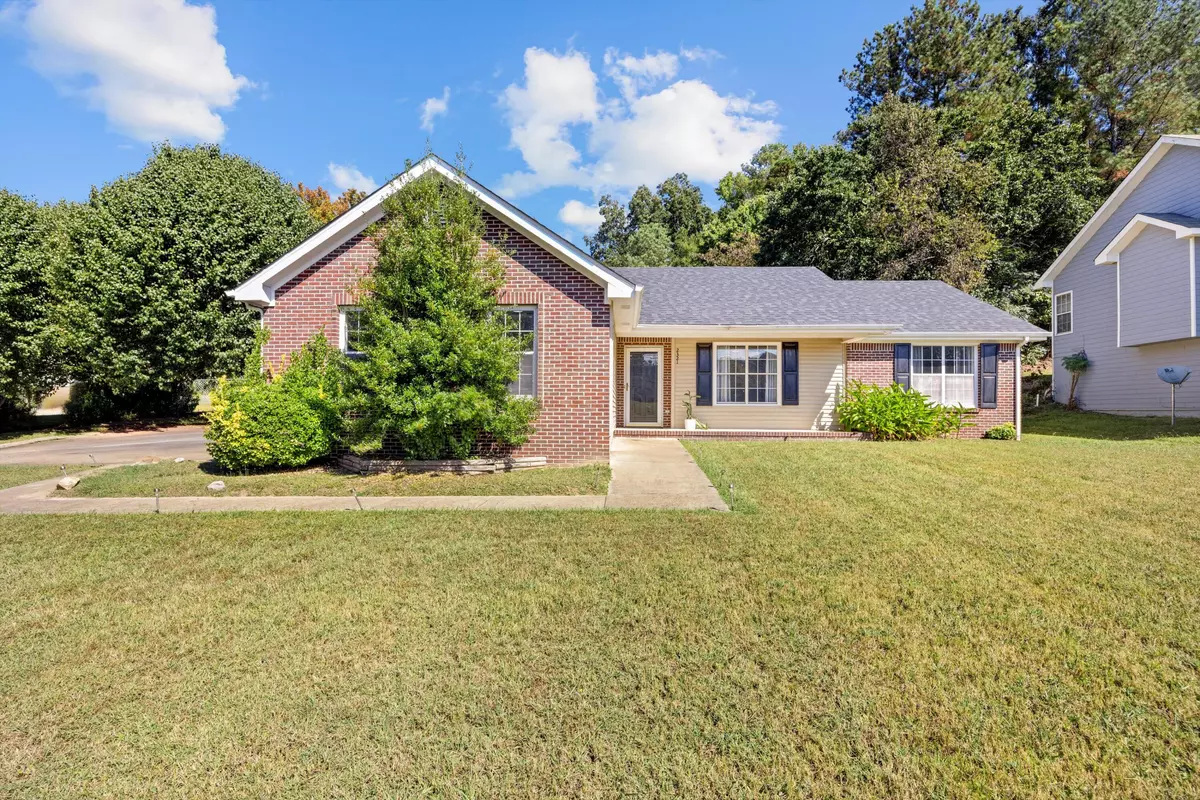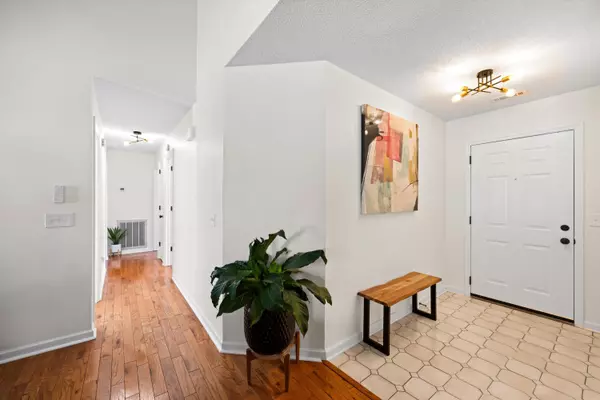
3 Beds
2 Baths
1,376 SqFt
3 Beds
2 Baths
1,376 SqFt
Open House
Sun Nov 09, 2:00pm - 4:00pm
Key Details
Property Type Single Family Home
Sub Type Single Family Residence
Listing Status Active
Purchase Type For Rent
Square Footage 1,376 sqft
Subdivision Standifer Glen
MLS Listing ID 1521523
Style Contemporary,Ranch
Bedrooms 3
Full Baths 2
Year Built 1992
Lot Size 9,583 Sqft
Acres 0.22
Lot Dimensions 80.29X118.32
Property Sub-Type Single Family Residence
Source Greater Chattanooga REALTORS®
Property Description
Enjoy a beautifully updated home in one of Chattanooga's most desirable locations. Fresh paint, brand-new granite countertops, a stylish tile backsplash, and updated fixtures make this home stand out, while recent system upgrades like a new HVAC and water heater ensure stress-free living.
The open-concept living area features vaulted ceilings and a cozy wood-burning fireplace, creating a perfect space to relax or entertain. Step through the French doors to the back deck and enjoy your own private outdoor retreat. The primary suite offers hardwood floors, vaulted ceilings, and an ensuite bath with double vanity.
This home is offered at $2,300/month for a 12-month lease or $2,500/month for a 6-month lease. With the right terms, it can also be leased fully furnished for true move-in ease.
Schedule your showing through Broker Bay. Home is currently occupied on a month-to-month lease, with tenants planning to move out soon. All information deemed reliable but not guaranteed; tenant to verify details.
Location
State TN
County Hamilton
Area 0.22
Interior
Interior Features Breakfast Bar, Cathedral Ceiling(s), Ceiling Fan(s), Eat-in Kitchen, Entrance Foyer, Granite Counters, High Ceilings, High Speed Internet, Open Floorplan, Plumbed, Primary Downstairs, Tub/shower Combo, Vaulted Ceiling(s)
Heating Central, Electric
Cooling Ceiling Fan(s), Central Air
Flooring Carpet, Vinyl
Fireplaces Type Living Room
Equipment Call Listing Agent, List Available, Negotiable
Furnishings Negotiable
Fireplace Yes
Window Features Insulated Windows,Screens,Shutters
Appliance Water Heater, Washer/Dryer, Washer, Refrigerator, Range Hood, Oven, Microwave, Free-Standing Range, Free-Standing Electric Range, Free-Standing Electric Oven, Electric Range, Dryer, Disposal, Dishwasher
Heat Source Central, Electric
Laundry Electric Dryer Hookup, In Garage, In Unit, Laundry Closet, Main Level, Washer Hookup
Exterior
Exterior Feature Rain Gutters
Parking Features Driveway, Garage, Garage Door Opener, Garage Faces Side, Kitchen Level, Off Street, Paved
Garage Spaces 2.0
Garage Description Attached, Driveway, Garage, Garage Door Opener, Garage Faces Side, Kitchen Level, Off Street, Paved
Pool None
Community Features None
Utilities Available Cable Available, Cable Connected, Electricity Available, Electricity Connected, Phone Available, Phone Connected, Sewer Available, Sewer Connected, Water Available, Water Connected
Roof Type Shingle
Porch Porch, Porch - Covered, Rear Porch
Total Parking Spaces 2
Garage Yes
Building
Lot Description Back Yard, Cleared, Corner Lot, Cul-De-Sac, Front Yard, Landscaped
Faces From TN-153; take exit 2 to east of Shallowford Rd, turn left onto Standifer Gap Rd, turn left again into driveway, sign on property.
Story One
Foundation Block, Slab
Sewer Public Sewer
Water Public
Architectural Style Contemporary, Ranch
Additional Building None
Structure Type Brick,Vinyl Siding
Schools
Elementary Schools Bess T. Shepherd Elementary
Middle Schools Tyner Middle Academy
High Schools Tyner Academy
Others
Senior Community No
Tax ID 138k F 018.06
Security Features Security System,Smoke Detector(s)
Pets Allowed Yes, Breed Restrictions, Call, Cats OK, Dogs OK, Number Limit


Find out why customers are choosing LPT Realty to meet their real estate needs






