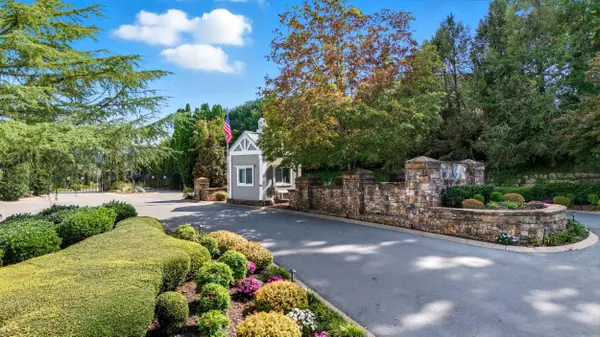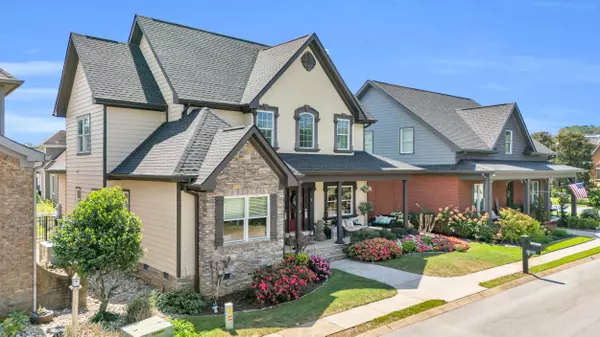
4 Beds
4 Baths
2,819 SqFt
4 Beds
4 Baths
2,819 SqFt
Open House
Sat Nov 15, 12:00pm - 2:00pm
Key Details
Property Type Single Family Home
Sub Type Single Family Residence
Listing Status Active
Purchase Type For Sale
Square Footage 2,819 sqft
Price per Sqft $219
Subdivision Hampton Creek
MLS Listing ID 1521465
Bedrooms 4
Full Baths 3
Half Baths 1
HOA Fees $275/qua
Year Built 2007
Lot Size 5,662 Sqft
Acres 0.13
Lot Dimensions 55X100
Property Sub-Type Single Family Residence
Source Greater Chattanooga REALTORS®
Property Description
Start your mornings with coffee on your front porch overlooking the fairway and cozy up by the fire on your private backyard patio in the evening. This home has been updated with numerous upgrades, including:
• NEW Roof (2023) with GAF Golden Pledge Transferable Warranty
• Granite kitchen
• NEW GE Gas Range
• Fresh landscaping with new aluminum fence
• Encapsulated Crawl Space (2024)
• Upgraded fixtures
• Fresh double-padded carpet
Additional enhancements include a commercial-grade gas water heater, full front-and-back sprinkler system, fresh sod, and an entire home water filtration system.
The open floor plan is perfect for holiday gatherings, featuring a spacious living room with gorgeous hardwood floors, dining area, a gourmet kitchen and all stainless steel appliances and washer + dryer remain. The main-level primary suite offers tray ceilings, his-and-her walk-in closets, private backyard access, double vanity, and a jetted tub. An additional main-level office or 4th bedroom provides flexibility for work or guests. Upstairs, two large bedrooms each have their own private full bath.
Additional features include a built-in desk, rear-entry 2-car garage with overhead storage racks and shelving, all included. And a resort style community featuring: pools, pickleball/tennis courts and more!
Elegance, comfort, and modern updates describes the perfect place for you to call your new home
Location
State TN
County Hamilton
Area 0.13
Rooms
Dining Room true
Interior
Interior Features Bidet, Built-in Features, Ceiling Fan(s), Chandelier, Double Vanity, Granite Counters, High Ceilings, Kitchen Island, Open Floorplan, Primary Downstairs, Recessed Lighting, Separate Shower, Storage, Tray Ceiling(s), Tub/shower Combo, Vaulted Ceiling(s), Walk-In Closet(s), Whirlpool Tub
Heating Central, Natural Gas
Cooling Ceiling Fan(s), Central Air, Electric, Multi Units
Flooring Carpet, Hardwood, Tile
Fireplaces Number 1
Fireplaces Type Gas Log, Living Room
Fireplace Yes
Window Features Insulated Windows,Vinyl Frames
Appliance Wall Oven, Water Softener Owned, Water Purifier Owned, Washer/Dryer, Stainless Steel Appliance(s), Refrigerator, Range Hood, Oven, Microwave, Gas Water Heater, Gas Range, Exhaust Fan, Dryer, Double Oven, Dishwasher, Built-In Gas Range
Heat Source Central, Natural Gas
Laundry Inside, Laundry Room, Lower Level
Exterior
Exterior Feature Rain Gutters
Parking Features Concrete, Driveway, Garage, Garage Door Opener, Garage Faces Rear
Garage Spaces 2.0
Garage Description Attached, Concrete, Driveway, Garage, Garage Door Opener, Garage Faces Rear
Pool Community
Community Features Clubhouse, Gated, Golf, Sidewalks, Tennis Court(s), Pond
Utilities Available Cable Available, Electricity Connected, Natural Gas Connected, Sewer Connected, Water Connected, Underground Utilities
Amenities Available Clubhouse, Gated, Golf Course, Tennis Court(s)
Roof Type Asphalt,Shingle
Porch Front Porch, Patio, Porch - Covered
Total Parking Spaces 2
Garage Yes
Building
Lot Description Back Yard, Front Yard, Level, Near Golf Course, Sprinklers In Front, Sprinklers In Rear
Faces I-75 to Exit 11 Ooltewah, go west and turn right on Mountain View, left on Snow Hill Rd. Right into Hampton Creek then right on Claudes Creek Dr. Left on Gentle Mist. Go straight at the stop sign. Take the 3rd right and the home is on the left.
Story Two
Foundation Block, Combination, Slab
Sewer Public Sewer
Water Public
Structure Type Fiber Cement,Stone
Schools
Elementary Schools Ooltewah Elementary
Middle Schools Hunter Middle
High Schools Ooltewah
Others
Senior Community No
Tax ID 113d E 010
Security Features Gated Community,Smoke Detector(s)
Acceptable Financing Cash, Conventional, FHA, VA Loan
Listing Terms Cash, Conventional, FHA, VA Loan


Find out why customers are choosing LPT Realty to meet their real estate needs






