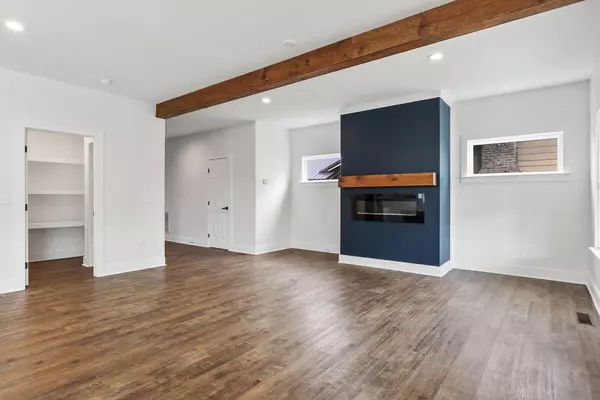
4 Beds
4 Baths
2,950 SqFt
4 Beds
4 Baths
2,950 SqFt
Key Details
Property Type Single Family Home
Sub Type Single Family Residence
Listing Status Active
Purchase Type For Sale
Square Footage 2,950 sqft
Price per Sqft $194
Subdivision Highland Park #1
MLS Listing ID 1521351
Bedrooms 4
Full Baths 3
Half Baths 1
Year Built 2022
Lot Size 6,534 Sqft
Acres 0.15
Lot Dimensions 50X135
Property Sub-Type Single Family Residence
Source Greater Chattanooga REALTORS®
Property Description
Inside, the living room makes a striking first impression with contrasting accent walls, a navy electric fireplace topped by a wood mantel, engineered flooring, and a ceiling accented with a handsome wood beam. The open concept layout flows seamlessly into the dining area and kitchen, where style meets function. A large island with tongue-and-groove detailing offers extra bar seating and a gas cooktop, making it perfect for both everyday meals and entertaining. Custom shelving enhances the spacious pantry, quartz countertops, white cabinetry, subway tile backsplash, and matte black hardware complete the timeless aesthetic.
The home offers four bedrooms and three and a half bathrooms, each designed with space and comfort in mind. An additional primary suite provides a private retreat with a spa-like bathroom featuring a dual vanity, walk-in shower with elegant tilework, and a soaking tub surrounded by subway tile. The two guest bedrooms on this level share a Jack and Jill bathroom with dual vanities and a separate tub and shower area, while another guest suite on the top floor includes its own bathroom with a subway-tiled tub and shower combination. The top-level laundry room adds convenience to the thoughtful floor plan.
Practical features include a rear-entry two-car garage and abundant storage, while the lower covered porch overlooks the fully fenced backyard and invites you to enjoy serene views of the park. Located just a few blocks from Parkridge Medical Center, minutes from CHI Memorial and Erlanger Hospital, and a short drive to UTC and downtown Chattanooga, the home offers convenience alongside its charm. Schedule your showing today and experience the distinctive character of this Bailey Avenue residence. Local lenders are preferred.
Location
State TN
County Hamilton
Area 0.15
Rooms
Dining Room true
Interior
Interior Features Breakfast Nook, Connected Shared Bathroom, Double Shower, High Ceilings, Kitchen Island, Open Floorplan, Pantry, Separate Shower, Tub/shower Combo
Heating Central, Electric
Cooling Central Air, Electric
Flooring Tile
Fireplaces Type Electric, Living Room
Fireplace Yes
Window Features Insulated Windows
Appliance Microwave, Gas Range, Disposal, Dishwasher
Heat Source Central, Electric
Laundry Electric Dryer Hookup, Gas Dryer Hookup, Washer Hookup
Exterior
Exterior Feature Private Yard
Parking Features Concrete, Garage Door Opener, Off Street
Garage Spaces 2.0
Garage Description Concrete, Garage Door Opener, Off Street
Community Features Sidewalks
Utilities Available Cable Available, Electricity Available, Phone Available, Sewer Connected, Water Available
Roof Type Asphalt,Shingle
Porch Deck, Patio, Porch - Covered
Total Parking Spaces 2
Garage Yes
Building
Lot Description Level
Faces From downtown Chattanooga, take ML King Blvd and continue on Bailey Avenue. Cross over S Holtzclaw Ave and S Holly Street. The home will be on the right.
Story Three Or More
Foundation Brick/Mortar
Sewer Public Sewer
Water Public
Structure Type Fiber Cement
Schools
Elementary Schools Orchard Knob Elementary
Middle Schools Orchard Knob Middle
High Schools Howard School Of Academics & Tech
Others
Senior Community No
Tax ID 146j N 005
Security Features Smoke Detector(s)
Acceptable Financing Cash, Conventional, FHA, VA Loan
Listing Terms Cash, Conventional, FHA, VA Loan


Find out why customers are choosing LPT Realty to meet their real estate needs






