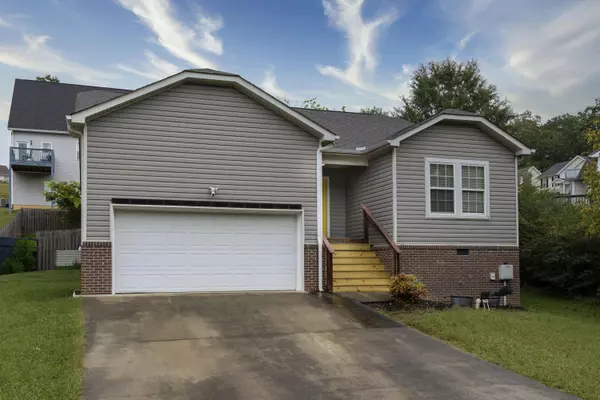
3 Beds
2 Baths
1,365 SqFt
3 Beds
2 Baths
1,365 SqFt
Open House
Sun Sep 28, 2:00pm - 4:00pm
Key Details
Property Type Single Family Home
Sub Type Single Family Residence
Listing Status Active
Purchase Type For Sale
Square Footage 1,365 sqft
Price per Sqft $245
Subdivision Timber Ridge
MLS Listing ID 1521209
Bedrooms 3
Full Baths 2
Year Built 2011
Lot Size 7,405 Sqft
Acres 0.17
Lot Dimensions 70X107.83
Property Sub-Type Single Family Residence
Source Greater Chattanooga REALTORS®
Property Description
Welcome to 9429 Hackberry Lane! This adorable ranch style home offers 3 bedrooms, 2 bathrooms, and the perfect open concept layout for any family. Enjoy fresh, new white walls and modern black trim throughout, making it the ideal blank canvas for the next homeowner. New luxury vinyl flooring has been installed in the bedrooms, along with updated lighting and black hardware throughout the home. The great room features vaulted ceilings and is open to the kitchen and dining area, perfect for entertaining. Off the kitchen is the laundry room and pantry, leading into the 2 car garage. The primary suite is spacious, with double vanity, soaking tub/shower combo, and walk-in closet. Double doors from the great room lead to the backyard, completed with a privacy fence and an above-ground pool. Located in a quiet neighborhood towards the end of a cul de sac, close to groceries, shopping, and 25 mins to downtown Chattanooga, this home is a must-see!!
Location
State TN
County Hamilton
Area 0.17
Interior
Interior Features Double Vanity, Eat-in Kitchen, En Suite, High Speed Internet, Pantry, Vaulted Ceiling(s)
Heating Central, Electric
Cooling Central Air
Flooring Luxury Vinyl, Tile
Inclusions Above-ground pool
Fireplace No
Appliance Refrigerator, Microwave, Electric Range, Dishwasher
Heat Source Central, Electric
Laundry Laundry Room
Exterior
Exterior Feature Rain Gutters
Parking Features Concrete, Driveway, Garage, Garage Faces Front
Garage Spaces 2.0
Garage Description Attached, Concrete, Driveway, Garage, Garage Faces Front
Pool Above Ground
Utilities Available Electricity Connected, Sewer Connected, Water Connected
Roof Type Shingle
Porch Front Porch
Total Parking Spaces 2
Garage Yes
Building
Faces Take Hixson Pike North towards Soddy-Daisy. Turn left on E Ridge Trail Rd. Slight right onto Millard Rd. Turn left to stay on Millard Rd. Continue straight onto Smith Morgan Rd. Turn left onto Hackberry Lane. Home is toward the end of cul de sac on the right.
Story One
Foundation Block
Sewer Public Sewer
Water Public
Structure Type Vinyl Siding
Schools
Elementary Schools Allen Elementary
Middle Schools Loftis Middle
High Schools Soddy-Daisy High
Others
Senior Community No
Tax ID 075b F 040
Security Features Security System
Acceptable Financing Cash, Conventional, FHA, VA Loan
Listing Terms Cash, Conventional, FHA, VA Loan


Find out why customers are choosing LPT Realty to meet their real estate needs






