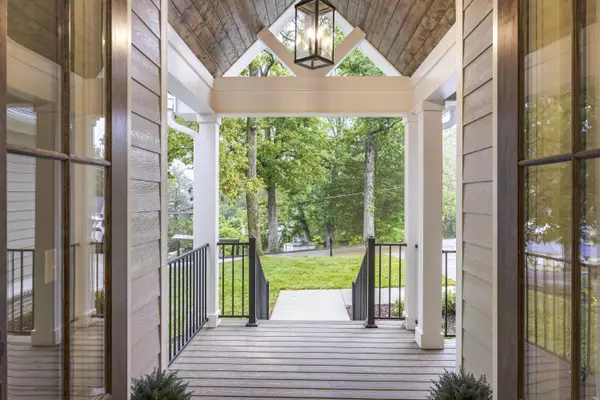
3 Beds
3 Baths
1,828 SqFt
3 Beds
3 Baths
1,828 SqFt
Open House
Sun Sep 28, 1:00pm - 3:00pm
Key Details
Property Type Single Family Home
Sub Type Single Family Residence
Listing Status Pending
Purchase Type For Sale
Square Footage 1,828 sqft
Price per Sqft $254
Subdivision Tiftonia Section #1
MLS Listing ID 1521125
Style Ranch
Bedrooms 3
Full Baths 2
Half Baths 1
Year Built 2025
Lot Size 0.320 Acres
Acres 0.32
Lot Dimensions 82.77X186.30
Property Sub-Type Single Family Residence
Source Greater Chattanooga REALTORS®
Property Description
The spacious great room offers backyard views and seamless access to the deep rear porch, ideal for entertaining or relaxing outdoors. The open kitchen features a large island with seating, dual sinks, and ample prep space, flowing effortlessly into the living area. A convenient family entry includes built-in lockers and a nearby pantry for organization.
The expansive master suite spans nearly the entire side of the home and is paired with a laundry room just steps away. On the opposite side, two additional bedrooms share a full bath, creating a comfortable and balanced layout.
This thoughtfully designed home is ready to provide comfort, convenience, and timeless style for its next owners.
Location
State TN
County Hamilton
Area 0.32
Interior
Interior Features Ceiling Fan(s), Chandelier, Double Vanity, Eat-in Kitchen, High Ceilings, Kitchen Island, Open Floorplan, Pantry, Primary Downstairs, Recessed Lighting, Separate Shower, Soaking Tub, Tub/shower Combo, Walk-In Closet(s)
Heating Central, Electric
Cooling Central Air, Electric
Flooring Luxury Vinyl, Tile
Fireplace No
Window Features Vinyl Frames
Appliance Water Heater, Stainless Steel Appliance(s), Range Hood, Free-Standing Gas Range, Disposal, Dishwasher
Heat Source Central, Electric
Laundry Electric Dryer Hookup, Laundry Room, Main Level, Washer Hookup
Exterior
Exterior Feature Rain Gutters, Storage
Parking Features Concrete, Driveway, Garage, Garage Door Opener, Garage Faces Front, Kitchen Level
Garage Spaces 2.0
Garage Description Attached, Concrete, Driveway, Garage, Garage Door Opener, Garage Faces Front, Kitchen Level
Utilities Available Electricity Connected, Sewer Connected, Water Connected
Roof Type Asphalt,Shingle
Porch Covered, Front Porch, Porch - Covered, Rear Porch
Total Parking Spaces 2
Garage Yes
Building
Lot Description Gentle Sloping, Level
Faces Start in downtown Chattanooga and head onto I-24 West toward Lookout Mountain and Lookout Valley. Exit onto Browns Ferry Road and continue along it. From there, follow Kellys Ferry Highway until you reach Myrtle Place, then follow the local road to the property.
Story One
Foundation Slab
Sewer Public Sewer
Water Public
Architectural Style Ranch
Structure Type Brick,HardiPlank Type,Vinyl Siding
Schools
Elementary Schools Lookout Valley Elementary
Middle Schools Lookout Valley Middle
High Schools Lookout Valley High
Others
Senior Community No
Tax ID 154g C 023
Security Features Carbon Monoxide Detector(s),Smoke Detector(s)
Acceptable Financing Cash, Conventional, FHA, VA Loan
Listing Terms Cash, Conventional, FHA, VA Loan


Find out why customers are choosing LPT Realty to meet their real estate needs






