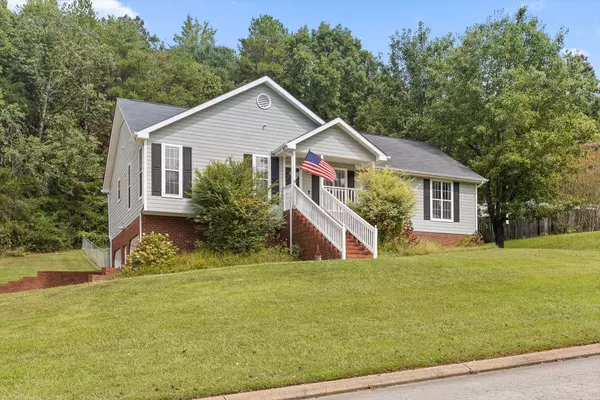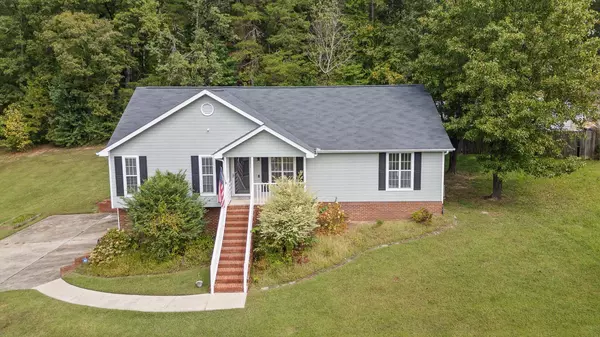
3 Beds
2 Baths
1,762 SqFt
3 Beds
2 Baths
1,762 SqFt
Key Details
Property Type Single Family Home
Sub Type Single Family Residence
Listing Status Active
Purchase Type For Sale
Square Footage 1,762 sqft
Price per Sqft $218
Subdivision Ashley Place
MLS Listing ID 1521083
Style Contemporary
Bedrooms 3
Full Baths 2
Year Built 2000
Lot Size 0.450 Acres
Acres 0.45
Lot Dimensions 149x141x126x144
Property Sub-Type Single Family Residence
Source Greater Chattanooga REALTORS®
Property Description
This updated one-level home offers 3 bedrooms and 2 baths over a full basement. The main level showcases hardwood floors in the living area, a bright open-concept living and dining space, and **zero carpet throughout**—a stylish and low-maintenance choice.
Downstairs, the possibilities are endless with an oversized garage that can accommodate up to 4 vehicles, plus a fantastic bonus space can be set up as a movie theater room or a Man Cave.
Sitting on nearly half an acre (0.45), this property features a fully fenced backyard—perfect for kids, pets, or your dream garden. Enjoy peaceful mornings on the back porch as the sun rises with your coffee in hand. Best of all, there are **no HOA fees** in this wonderful neighborhood!
Location
State TN
County Hamilton
Area 0.45
Rooms
Basement Partial, Partially Finished
Interior
Interior Features Cathedral Ceiling(s), Ceiling Fan(s), High Ceilings, Laminate Counters, Open Floorplan, Primary Downstairs, Sound System, Split Bedrooms, Tub/shower Combo, Vaulted Ceiling(s), Walk-In Closet(s)
Heating Central, Natural Gas
Cooling Central Air, Electric
Flooring Hardwood, Tile, Vinyl
Fireplaces Number 1
Fireplaces Type Gas Starter, Great Room, Living Room
Equipment None
Fireplace Yes
Window Features Vinyl Frames
Appliance Refrigerator, Oven, Microwave, Gas Water Heater, Free-Standing Refrigerator, Free-Standing Electric Range, Electric Range, Dishwasher
Heat Source Central, Natural Gas
Laundry Electric Dryer Hookup, Gas Dryer Hookup, Laundry Room, Main Level, Washer Hookup
Exterior
Exterior Feature None
Parking Features Basement, Garage, Garage Door Opener, Garage Faces Side, Off Street, Paved
Garage Spaces 2.0
Garage Description Attached, Basement, Garage, Garage Door Opener, Garage Faces Side, Off Street, Paved
Pool None
Community Features None
Utilities Available Cable Available, Electricity Available, Phone Available, Underground Utilities
Roof Type Shingle
Porch Covered, Deck, Front Porch, Patio
Total Parking Spaces 2
Garage Yes
Building
Lot Description Gentle Sloping, Level, Sloped
Faces Take 27 North to Thrasher Pike Exit. Take a Right onto Thrasher Pike. Go about 1 mile and turn left on Gann Rd then left onto Ashley Dr. Home will be on the Right.
Story One
Foundation Block
Sewer Septic Tank
Water Public
Architectural Style Contemporary
Additional Building None
Structure Type Brick,Vinyl Siding
Schools
Elementary Schools Middle Valley Elementary
Middle Schools Soddy-Daisy Middle
High Schools Soddy-Daisy High
Others
Senior Community No
Tax ID 073m D 001
Security Features Smoke Detector(s)
Acceptable Financing Cash, Conventional, FHA, USDA Loan, VA Loan
Listing Terms Cash, Conventional, FHA, USDA Loan, VA Loan
Special Listing Condition Standard


Find out why customers are choosing LPT Realty to meet their real estate needs






