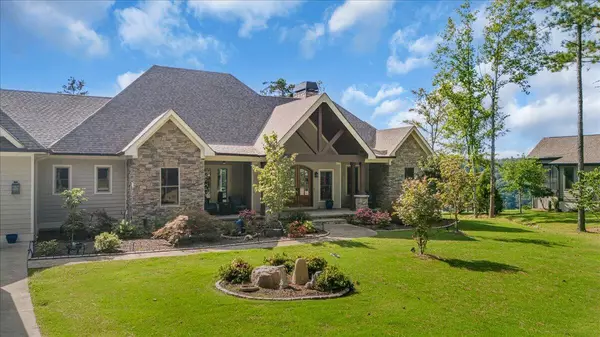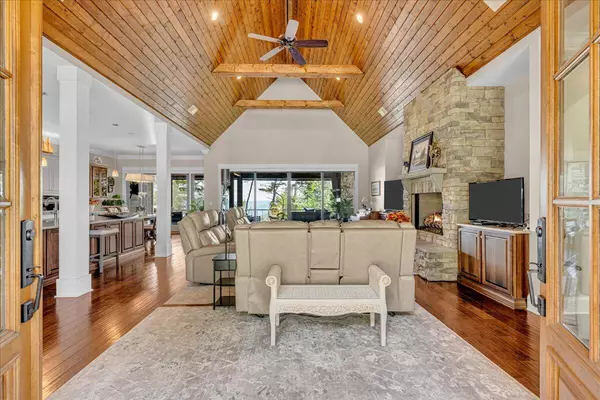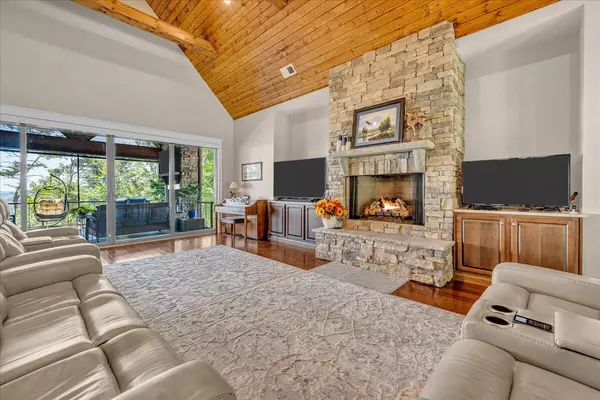
4 Beds
4 Baths
2,880 SqFt
4 Beds
4 Baths
2,880 SqFt
Key Details
Property Type Single Family Home
Sub Type Single Family Residence
Listing Status Active
Purchase Type For Sale
Square Footage 2,880 sqft
Price per Sqft $485
Subdivision Jasper Highlands
MLS Listing ID 1520839
Style Contemporary
Bedrooms 4
Full Baths 3
Half Baths 1
Year Built 2020
Lot Size 0.890 Acres
Acres 0.89
Lot Dimensions 206.18 X 200.22 IRR
Property Sub-Type Single Family Residence
Source Greater Chattanooga REALTORS®
Property Description
Enjoy the ease of main-level living, where the open-concept great room features soaring ceilings, a stone fireplace, and large windows framing the mountain vistas. The gourmet kitchen includes custom cabinetry, granite countertops, and an oversized island, flowing seamlessly into the dining area and great room—ideal for everyday living and entertaining. The primary suite on the main floor offers a spa-like retreat with breathtaking views. Two additional bedrooms and baths are also located on the main level, providing convenience and comfort.
Upstairs, a versatile 4th bedroom suite doubles as a bonus room, media room, or private office—perfect for guests or flexible living. Outdoor living shines with a covered porch overlooking the bluff, where you can take in sunrises, sunsets, and the beauty of the Tennessee Valley.
As a Jasper Highlands resident, you'll enjoy premium amenities: community parks, hiking trails, pools, fitness center, pickleball and tennis courts, dog park, and on-site dining at Top of the Rock Restaurant & Brewery. The community also features high-speed fiber internet and 24/7 gated security.
Located just minutes from Jasper and within easy reach of Chattanooga, this bluff-view property delivers luxury, privacy, and convenience all in one.
Location
State TN
County Marion
Area 0.89
Interior
Interior Features Beamed Ceilings, Built-in Features, Cathedral Ceiling(s), Ceiling Fan(s), Coffered Ceiling(s), Double Closets, Double Vanity, Pantry, Recessed Lighting, Separate Dining Room, Separate Shower, Soaking Tub, Split Bedrooms, Vaulted Ceiling(s), Walk-In Closet(s), Whirlpool Tub
Heating Central, Electric, Heat Pump
Cooling Ceiling Fan(s), Central Air
Flooring Tile
Fireplaces Type Family Room, Gas Log, Gas Starter, Outside
Fireplace Yes
Window Features Insulated Windows
Appliance Water Purifier Owned, Washer/Dryer, Vented Exhaust Fan, Trash Compactor, Tankless Water Heater, Stainless Steel Appliance(s), Refrigerator, Range Hood, Plumbed For Ice Maker, Microwave, Ice Maker, Gas Water Heater, Gas Range, Dryer, Down Draft, Disposal, Dishwasher, Built-In Range
Heat Source Central, Electric, Heat Pump
Laundry Laundry Room, Main Level, Sink
Exterior
Exterior Feature Fire Pit, Rain Gutters
Parking Features Concrete, Garage, Garage Door Opener, Garage Faces Front, Garage Faces Side
Garage Spaces 2.5
Garage Description Attached, Concrete, Garage, Garage Door Opener, Garage Faces Front, Garage Faces Side
Community Features Fitness Center, Gated, Park, Playground, Pool, Tennis Court(s), Pond
Utilities Available Electricity Connected, Natural Gas Not Available, Phone Available, Sewer Not Available, Water Connected, Propane, Underground Utilities
Amenities Available Dog Park, Fitness Center, Game Court Exterior, Gated, Park, Picnic Area, Playground, Pond Year Round, Pool, Tennis Court(s), Trail(s)
View Hills, Mountain(s), Ridge, Valley
Roof Type Composition,Shingle
Porch Covered, Deck, Porch - Covered, Porch - Screened, Rear Porch, Screened
Total Parking Spaces 2
Garage Yes
Building
Lot Description Bluff, Brow Lot, Cul-De-Sac
Faces From I24 Take Exit 152B toward Jasper/South Pittsburg Turn onto US-72 E/US-41 N toward Jasper. In about 2 miles, turn left onto Timber Ridge (you'll see the sign entrance to Jasper Highlands). Once inside the gate, follow Jasper Highlands Blvd to the Round about Take the 3rd exit at the roundabout on to Raulston Falls Turn left onto Moonshine Drive. Continue to 209 Moonshine Drive, which will be on your left.
Story One and One Half
Foundation Block, Combination, Concrete Perimeter
Sewer Septic Tank
Water Public
Architectural Style Contemporary
Structure Type Fiber Cement,Stone
Schools
Elementary Schools Jasper Elementary
Middle Schools Jasper Middle
High Schools Marion County High
Others
HOA Fee Include None
Senior Community No
Tax ID 109 007.22
Security Features Gated Community,Security System,Security System Owned
Acceptable Financing Cash, Conventional, VA Loan
Listing Terms Cash, Conventional, VA Loan
Special Listing Condition Standard


Find out why customers are choosing LPT Realty to meet their real estate needs






