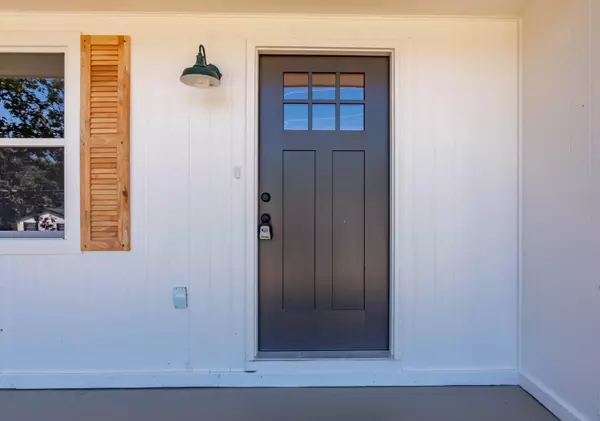
3 Beds
2 Baths
1,035 SqFt
3 Beds
2 Baths
1,035 SqFt
Key Details
Property Type Single Family Home
Sub Type Single Family Residence
Listing Status Pending
Purchase Type For Sale
Square Footage 1,035 sqft
Price per Sqft $220
Subdivision Northtower Forest
MLS Listing ID 1520466
Style Ranch
Bedrooms 3
Full Baths 1
Half Baths 1
Year Built 1969
Lot Size 0.680 Acres
Acres 0.68
Lot Dimensions 80 x 258
Property Sub-Type Single Family Residence
Source Greater Chattanooga REALTORS®
Property Description
This spacious home features 3 bedrooms and 1.5 bathrooms, with the master bedroom offering its own private half bath. Enjoy a big kitchen and dining area perfect for cooking and gathering, complete with granite countertops and stainless steel appliances. Fresh paint inside and out, along with new windows, brings a modern and inviting feel. Luxury LVP flooring flows throughout, leading to fully updated bathrooms with stylish tile showers, new light fixtures, and upgraded plumbing fixtures.
This home is classy, clean, and move-in ready. Complete with a 1-car garage, a spacious backyard, and located in a great neighborhood, this property is perfect for both convenience and comfort.
Location
State TN
County Hamilton
Area 0.68
Interior
Interior Features Ceiling Fan(s), Granite Counters, Separate Dining Room, Tub/shower Combo
Heating Central
Cooling Central Air
Flooring Luxury Vinyl
Fireplace No
Appliance Water Heater, Microwave, Free-Standing Electric Range, Dishwasher
Heat Source Central
Laundry Laundry Room, Main Level
Exterior
Exterior Feature None
Parking Features Garage, Garage Faces Front, Kitchen Level
Garage Spaces 1.0
Garage Description Attached, Garage, Garage Faces Front, Kitchen Level
Utilities Available Electricity Connected, Phone Available, Sewer Connected, Water Connected
Porch Porch
Total Parking Spaces 1
Garage Yes
Building
Lot Description Level
Faces I-53 N to exit 4 Bonny Oaks Dr, left off exit, left on Lightfootmill Rd, left on Tunnel Blvd, right on Towerway Dr
Story One
Foundation Block
Sewer Public Sewer
Water Public
Architectural Style Ranch
Structure Type Brick,Wood Siding
Schools
Elementary Schools Harrison Elementary
Middle Schools Dalewood Middle
High Schools Brainerd High
Others
Senior Community No
Tax ID 137b G 014
Acceptable Financing Cash, Conventional, FHA, VA Loan
Listing Terms Cash, Conventional, FHA, VA Loan


Find out why customers are choosing LPT Realty to meet their real estate needs






