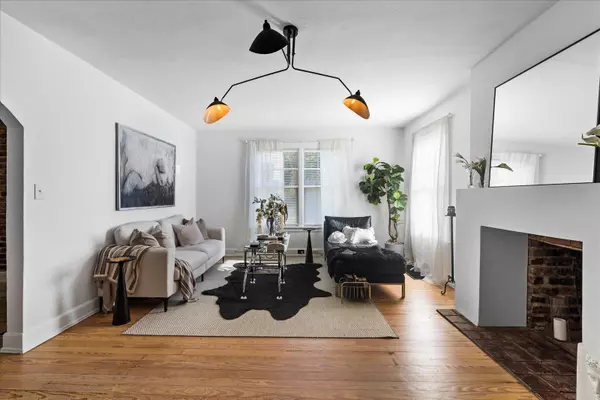
2 Beds
1 Bath
1,040 SqFt
2 Beds
1 Bath
1,040 SqFt
Key Details
Property Type Single Family Home
Sub Type Single Family Residence
Listing Status Active
Purchase Type For Sale
Square Footage 1,040 sqft
Price per Sqft $369
Subdivision Wards Addn
MLS Listing ID 1519717
Style Other
Bedrooms 2
Full Baths 1
Year Built 1935
Lot Size 6,098 Sqft
Acres 0.14
Lot Dimensions 58x99x60x100
Property Sub-Type Single Family Residence
Source Greater Chattanooga REALTORS®
Property Description
Inside, the layout is exceptionally functional, offering a seamless flow from the living room to the dining area and kitchen. Natural light pours through large windows, highlighting the fresh interior palate, warm hardwood floors, and architectural details like arched doorways and exposed brick. Every square foot feels intentional, maximizing comfort without sacrificing style.
The living room, anchored by a fireplace and framed with generous windows, offers a bright and welcoming space for both relaxing and entertaining. The adjacent dining area provides the perfect backdrop for both casual meals and intimate gatherings, while the kitchen blends practicality with timeless design.
Beyond its charming interior, this home offers an outdoor living experience designed for both relaxation and entertaining, complete with a fire pit for cozy evenings under the stars, a covered dining or relaxing space perfect for year-round gatherings, and thoughtfully designed landscaping and terracing that balances beauty with function. Whether hosting friends or enjoying a quiet evening at home, this outdoor space extends the home's livability and charm into every season.
Set in the vibrant community of St. Elmo—known for its walkable streets, historic character, and proximity to local cafés, shops, and hiking trails—this home delivers not just a residence, but a lifestyle. Compact, efficient, and undeniably chic, this property is a rare opportunity to own a home in one of Chattanooga's most beloved neighborhoods.
The current owners have done a significant amount of updates to the home, both functional and fashionable.
Make sure to ask for the full list of updates.
Location
State TN
County Hamilton
Area 0.14
Rooms
Basement Other
Interior
Interior Features Granite Counters, Separate Dining Room, Tub/shower Combo
Heating Electric
Cooling Central Air
Flooring Hardwood, Tile
Fireplaces Number 1
Fireplaces Type Living Room, See Remarks
Inclusions Refrigerator, Washer/dryer. If buyer is interested in any of the furniture, seller is willing to negotiate.
Fireplace Yes
Appliance Washer/Dryer, Refrigerator, Range Hood, Free-Standing Electric Oven, Dishwasher
Heat Source Electric
Laundry In Basement
Exterior
Exterior Feature Awning(s), Covered Courtyard, Fire Pit, Rain Gutters
Parking Features Gravel, Kitchen Level, Off Street
Garage Description Gravel, Kitchen Level, Off Street
Community Features Park, Playground, Restaurant
Utilities Available Cable Connected, Electricity Connected, Sewer Connected, Water Connected
Roof Type Asphalt,Shingle
Porch Covered, Rear Porch
Garage No
Building
Lot Description Near Public Transit, See Remarks
Faces From Broad Street to St Elmo Ave, turn right on 53rd for parking
Story One
Foundation Stone
Sewer Public Sewer
Water Public
Architectural Style Other
Structure Type Other
Schools
Elementary Schools Donaldson Elementary
Middle Schools Lookout Valley Middle
High Schools Lookout Valley High
Others
Senior Community No
Tax ID 167j N 001
Acceptable Financing Cash, Conventional, FHA, VA Loan
Listing Terms Cash, Conventional, FHA, VA Loan


Find out why customers are choosing LPT Realty to meet their real estate needs






