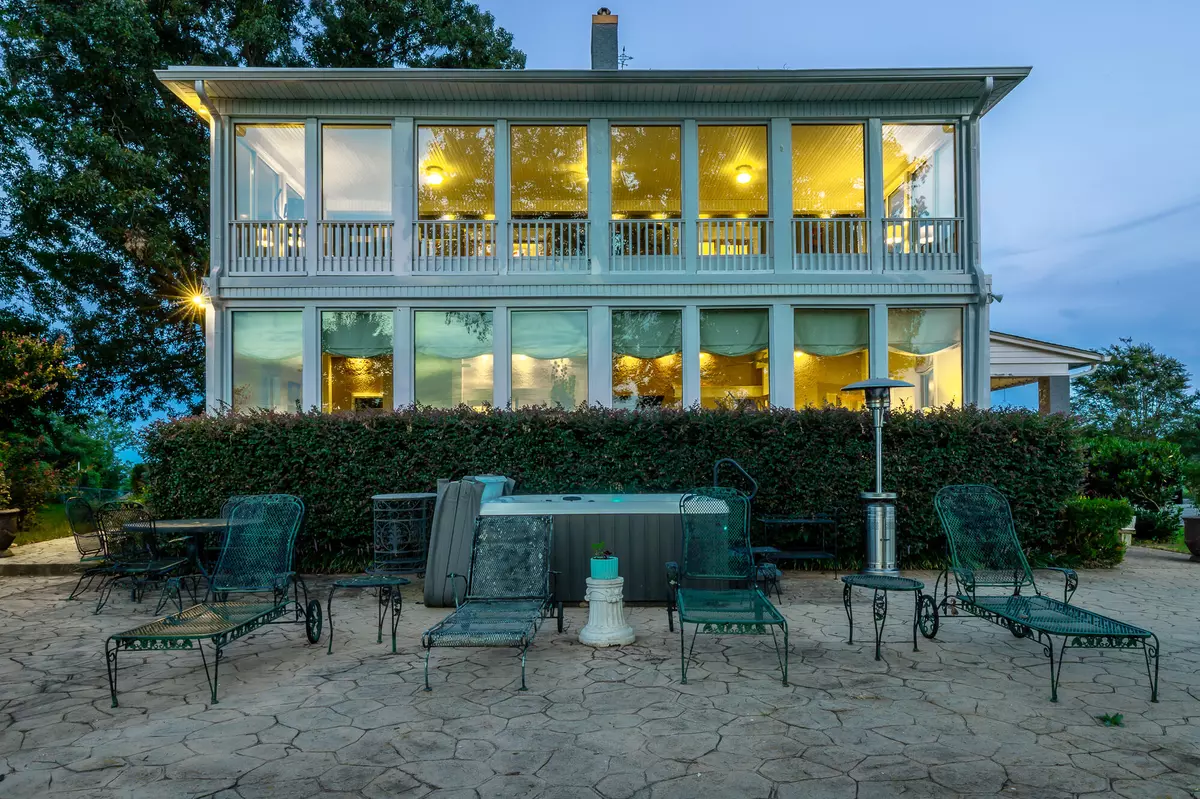
5 Beds
4 Baths
6,000 SqFt
5 Beds
4 Baths
6,000 SqFt
Key Details
Property Type Single Family Home
Sub Type Single Family Residence
Listing Status Active
Purchase Type For Sale
Square Footage 6,000 sqft
Price per Sqft $249
Subdivision Jack Anderson
MLS Listing ID 1519621
Style Victorian
Bedrooms 5
Full Baths 3
Half Baths 1
Year Built 1900
Lot Size 0.610 Acres
Acres 0.61
Lot Dimensions 94.46X282.54 IRR
Property Sub-Type Single Family Residence
Source Greater Chattanooga REALTORS®
Property Description
Location
State TN
County Hamilton
Area 0.61
Rooms
Family Room Yes
Basement Cellar, Unfinished
Interior
Interior Features Bar, Bidet, Bookcases, Breakfast Nook, Built-in Features, Cedar Closet(s), Chandelier, Crown Molding, Double Closets, Double Shower, Entrance Foyer, High Ceilings, In-Law Floorplan, Kitchen Island, Natural Woodwork, Open Floorplan, Pantry, Plumbed, Separate Dining Room, Separate Shower, Sitting Area, Soaking Tub, Stone Counters, Storage, Track Lighting, Tub/shower Combo, Vaulted Ceiling(s), Walk-In Closet(s), Wet Bar, Wired for Data
Heating Central
Cooling Central Air
Flooring Hardwood, Tile
Fireplaces Number 3
Fireplaces Type Living Room, Primary Bedroom
Equipment Dehumidifier
Fireplace Yes
Window Features Blinds,Double Pane Windows,Drapes,ENERGY STAR Qualified Windows,Garden Window(s),Plantation Shutters,Screens,Shades,Shutters,Skylight(s),Tinted Windows,Wood Frames
Appliance Wine Refrigerator, Wine Cooler, Water Heater, Washer/Dryer Stacked, Washer/Dryer, Trash Compactor, Stainless Steel Appliance(s), Self Cleaning Oven, Refrigerator, Range Hood, Plumbed For Ice Maker, Microwave, Ice Maker, Exhaust Fan, ENERGY STAR Qualified Refrigerator, ENERGY STAR Qualified Dishwasher, ENERGY STAR Qualified Appliances, Dishwasher, Convection Oven, Built-In Refrigerator, Built-In Electric Oven
Heat Source Central
Laundry Electric Dryer Hookup, Inside, Laundry Room, Lower Level, Sink, Upper Level, Washer Hookup
Exterior
Exterior Feature Awning(s), Courtyard, Fire Pit, Outdoor Shower, Rain Barrel/Cistern(s)
Parking Features Gravel, Off Street
Garage Spaces 2.0
Garage Description Gravel, Off Street
Utilities Available Cable Available, Cable Connected, Electricity Available, Electricity Connected, Natural Gas Available, Natural Gas Connected, Phone Available, Sewer Available, Sewer Connected, Water Available, Water Connected, Underground Utilities
View Bridge(s), City, City Lights, Downtown, Mountain(s), Panoramic, Park/Greenbelt, Ridge, River, Skyline, Trees/Woods, Valley, Other
Roof Type Shingle
Porch Awning(s), Deck, Front Porch, Patio, Porch - Covered, Rear Porch, Side Porch
Total Parking Spaces 2
Garage Yes
Building
Lot Description Back Yard, Brow Lot, Cleared, Few Trees, Front Yard, Garden, Gentle Sloping, Landscaped, Level, Views
Faces N.CREST TO OVER THE MCCALLIE TUNNELS for one block.
Story Two
Foundation Stone
Sewer Public Sewer
Water Public
Architectural Style Victorian
Additional Building Garage(s), Guest House, Pergola
Structure Type Stucco
Schools
Elementary Schools East Ridge Elementary
Middle Schools Dalewood Middle
High Schools Brainerd High
Others
Senior Community No
Tax ID 146m G 016
Security Features Fire Alarm,Panic Alarm,Prewired,Security Lights,Smoke Detector(s)
Acceptable Financing Cash, Conventional, FHA, VA Loan
Listing Terms Cash, Conventional, FHA, VA Loan


Find out why customers are choosing LPT Realty to meet their real estate needs






