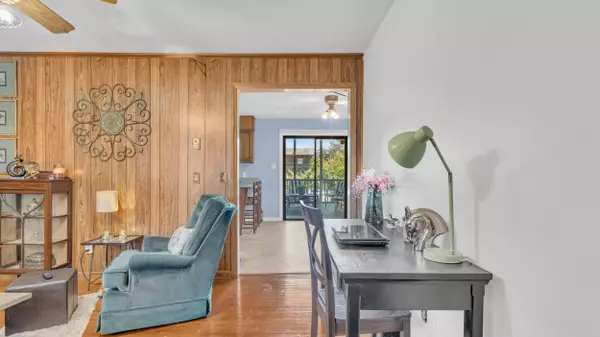
3 Beds
2 Baths
1,272 SqFt
3 Beds
2 Baths
1,272 SqFt
Key Details
Property Type Single Family Home
Sub Type Single Family Residence
Listing Status Pending
Purchase Type For Sale
Square Footage 1,272 sqft
Price per Sqft $172
Subdivision Pinewood Ests
MLS Listing ID 1519603
Style Ranch
Bedrooms 3
Full Baths 1
Half Baths 1
Year Built 1971
Lot Size 0.290 Acres
Acres 0.29
Lot Dimensions 100X125
Property Sub-Type Single Family Residence
Source Greater Chattanooga REALTORS®
Property Description
Out back, enjoy a private retreat with a spacious screened-in porch, an above-ground pool, and a fully fenced yard perfect for kids, pets, or entertaining. A storage shed provides room for yard tools and pool equipment. An attached covered carport completes this inviting home. Conveniently located near shopping, dining, and schools, this property is ready for its next owner!
Location
State GA
County Catoosa
Area 0.29
Interior
Interior Features Breakfast Bar, Ceiling Fan(s), Eat-in Kitchen, Storage
Heating Heat Pump
Cooling Central Air
Flooring Concrete, Hardwood, Linoleum
Equipment None
Fireplace No
Appliance Refrigerator, Range Hood, Oven, Free-Standing Refrigerator, Free-Standing Range, Free-Standing Freezer, Free-Standing Electric Range, Electric Water Heater, Electric Range, Electric Oven, Dishwasher
Heat Source Heat Pump
Laundry Laundry Room
Exterior
Exterior Feature Private Yard
Parking Features Off Street
Carport Spaces 1
Garage Description Off Street
Pool Above Ground
Utilities Available Cable Available, Electricity Connected, Phone Available, Sewer Connected, Water Connected
Roof Type Shingle
Garage No
Building
Lot Description Back Yard, Front Yard
Faces Follow I-75 S and use the right lane to take exit 1 for US-41 S. Use the 2nd from the left lane to turn right onto US-41 N/Ringgold Rd. Turn left onto S Mack Smith Rd. At the traffic circle, take the 1st exit onto Steele Rd. Turn right onto Lakeview Dr. Turn left onto Cross St. Turn left onto Pinewood Cir. Home will be on the left.
Story One
Foundation Block
Sewer Private Sewer
Water Public
Architectural Style Ranch
Additional Building None
Structure Type Brick,Wood Siding,Other
Schools
Elementary Schools Cloud Springs Elementary
Middle Schools Lakeview Middle
High Schools Lakeview-Ft. Oglethorpe
Others
Senior Community No
Tax ID 0001j-134
Acceptable Financing Cash, Conventional, FHA, VA Loan
Listing Terms Cash, Conventional, FHA, VA Loan
Special Listing Condition Standard


Find out why customers are choosing LPT Realty to meet their real estate needs






