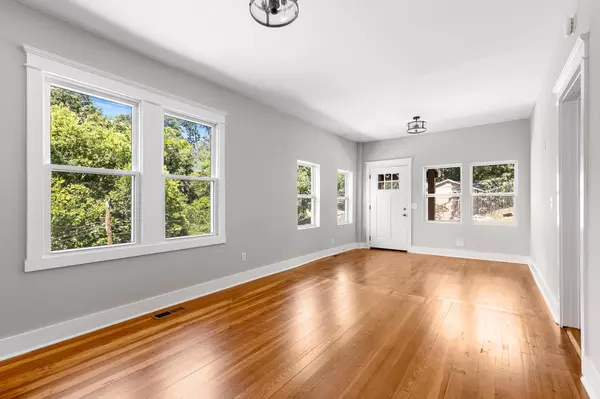
3 Beds
1 Bath
1,032 SqFt
3 Beds
1 Bath
1,032 SqFt
Key Details
Property Type Single Family Home
Sub Type Single Family Residence
Listing Status Active
Purchase Type For Sale
Square Footage 1,032 sqft
Price per Sqft $266
Subdivision North Chatt Map No2
MLS Listing ID 1519030
Bedrooms 3
Full Baths 1
Year Built 1925
Lot Size 10,454 Sqft
Acres 0.24
Lot Dimensions 85X88.7
Property Sub-Type Single Family Residence
Source Greater Chattanooga REALTORS®
Property Description
Inside, nearly every detail has been thoughtfully renewed with brand-new upgrades designed for modern living. You'll find new appliances, custom cabinetry, sleek countertops, stylish lighting, updated bath fixtures, fresh plumbing, and a newly installed electrical wiring system that offers both safety and efficiency. Together, these updates create a bright, fresh, and completely move-in ready space.
In addition to cosmetic improvements, the home's major systems have been overhauled to provide lasting peace of mind. A brand-new HVAC system, roof, windows, siding, gutters, and insulation mean that the home not only looks new but functions like new as well. With these improvements in place, you'll be able to enjoy worry-free living for years to come.
Outside, the inviting patio offers the perfect setting for outdoor dining, morning coffee, or gathering with neighbors and friends in this welcoming community. Combined with its unbeatable location and neighborhood charm, this home truly offers the best of style, comfort, and convenience. Don't miss the opportunity to own a beautifully rebuilt and stylishly updated home in one of Chattanooga's most desirable locations.
Location
State TN
County Hamilton
Area 0.24
Rooms
Family Room Yes
Basement Crawl Space
Dining Room true
Interior
Interior Features Primary Downstairs, Separate Dining Room, Tub/shower Combo
Heating Baseboard, Natural Gas
Cooling Central Air, Window Unit(s)
Flooring Hardwood, Luxury Vinyl
Fireplace No
Window Features Wood Frames
Appliance Refrigerator, Oven, Microwave, Free-Standing Electric Range, Electric Water Heater
Heat Source Baseboard, Natural Gas
Exterior
Exterior Feature None
Parking Features On Street
Garage Description On Street
Utilities Available Cable Available, Electricity Available, Phone Available, Sewer Connected
View Mountain(s)
Roof Type Metal
Porch Deck, Patio
Garage No
Building
Lot Description Sloped
Faces North on N. Market Street. Right on W Mississippi, left on Federal Street. Home on left. You can also go Barton, left on Mississippi, right on Federal Street.
Story One
Foundation Block, Brick/Mortar, Stone
Sewer Public Sewer
Water Public
Structure Type Vinyl Siding
Schools
Elementary Schools Normal Park Elementary
Middle Schools Normal Park Upper
High Schools Red Bank High School
Others
Senior Community No
Tax ID 127p B 029
Acceptable Financing Cash, Conventional, FHA, VA Loan
Listing Terms Cash, Conventional, FHA, VA Loan
Special Listing Condition Trust


Find out why customers are choosing LPT Realty to meet their real estate needs






