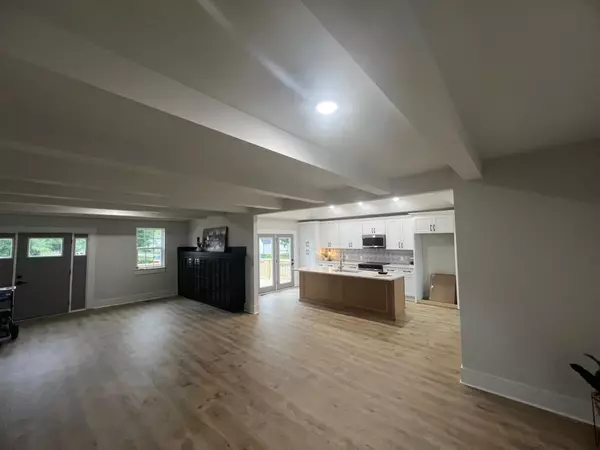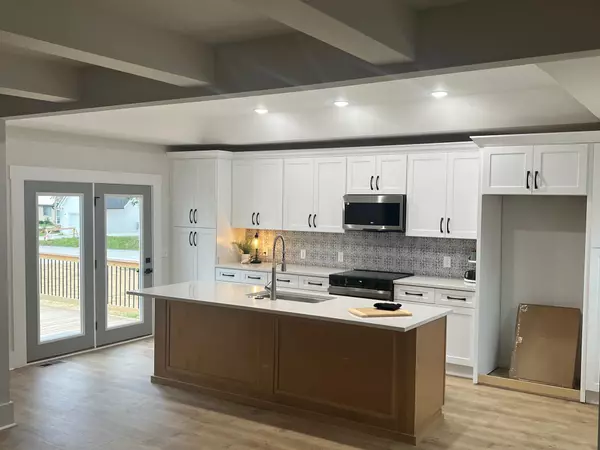
3 Beds
3 Baths
2,188 SqFt
3 Beds
3 Baths
2,188 SqFt
Key Details
Property Type Single Family Home
Sub Type Single Family Residence
Listing Status Active
Purchase Type For Sale
Square Footage 2,188 sqft
Price per Sqft $162
MLS Listing ID 1518966
Style Contemporary
Bedrooms 3
Full Baths 2
Half Baths 1
Year Built 1965
Lot Size 0.550 Acres
Acres 0.55
Lot Dimensions 120X199.94
Property Sub-Type Single Family Residence
Source Greater Chattanooga REALTORS®
Property Description
Location
State TN
County Hamilton
Area 0.55
Rooms
Dining Room true
Interior
Interior Features Bookcases, Ceiling Fan(s), Coffered Ceiling(s), Double Closets, Double Vanity, En Suite, High Ceilings, Kitchen Island, Open Floorplan, Primary Downstairs, Recessed Lighting, Separate Shower, Walk-In Closet(s)
Heating Central, Electric
Cooling Ceiling Fan(s), Central Air, Electric
Flooring Luxury Vinyl
Fireplace No
Window Features Insulated Windows
Appliance Water Heater, Oven, Microwave, Free-Standing Electric Oven, Dishwasher
Heat Source Central, Electric
Laundry Electric Dryer Hookup, Laundry Closet, Laundry Room, Main Level
Exterior
Exterior Feature Private Yard
Parking Features Concrete, Driveway
Garage Description Concrete, Driveway
Pool None
Utilities Available Cable Available, Electricity Available, Sewer Connected, Water Connected
Roof Type Shingle
Porch Front Porch
Garage No
Building
Faces Take 153 North to Hwy 58 towards Harrison Bay, to Swan Rd and turn right. Take right split. Home on right.
Story Two
Foundation Block
Sewer Public Sewer
Water Public
Architectural Style Contemporary
Structure Type Aluminum Siding,Frame
Schools
Elementary Schools Harrison Elementary
Middle Schools Brown Middle
High Schools Central High School
Others
Senior Community No
Tax ID 120n C 009
Acceptable Financing Cash, Conventional, FHA, VA Loan
Listing Terms Cash, Conventional, FHA, VA Loan
Special Listing Condition Investor


Find out why customers are choosing LPT Realty to meet their real estate needs






