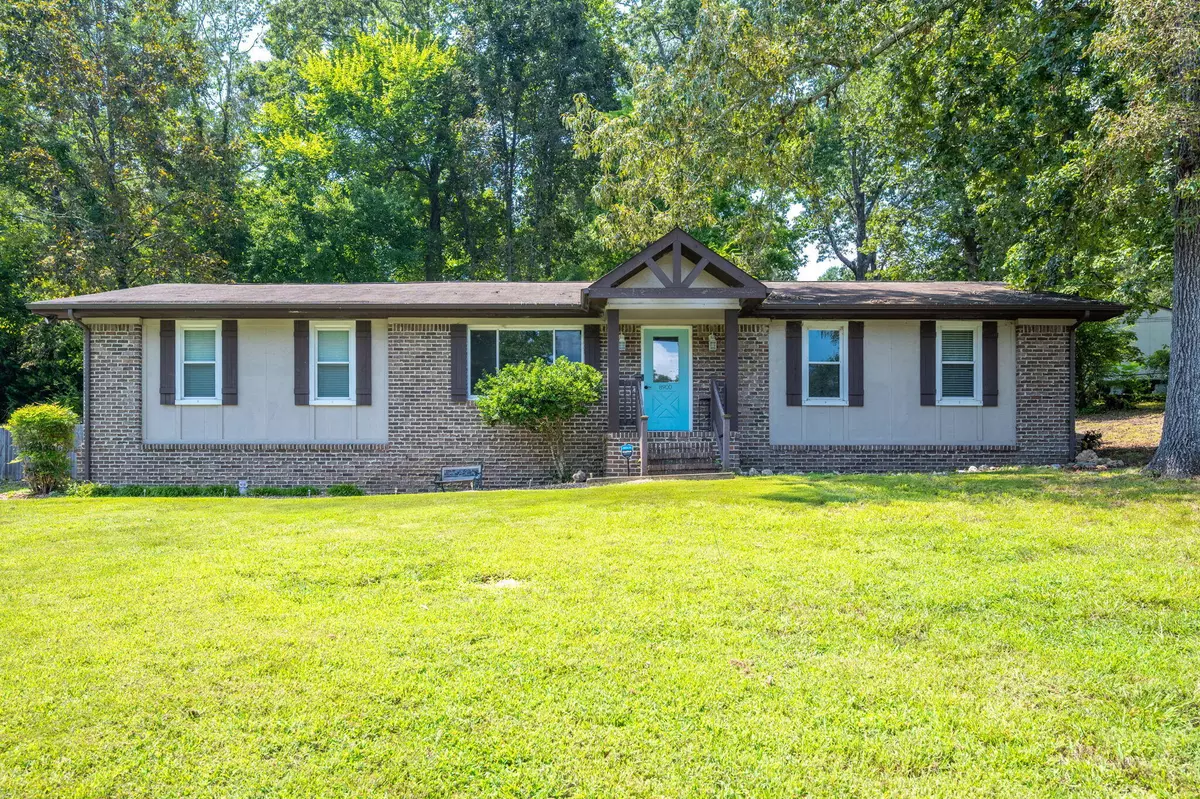
3 Beds
3 Baths
1,664 SqFt
3 Beds
3 Baths
1,664 SqFt
Open House
Sun Sep 28, 11:00am - 1:00pm
Key Details
Property Type Single Family Home
Sub Type Single Family Residence
Listing Status Active
Purchase Type For Sale
Square Footage 1,664 sqft
Price per Sqft $206
Subdivision Centennial Ests 2
MLS Listing ID 1518730
Style Ranch
Bedrooms 3
Full Baths 2
Half Baths 1
Year Built 1979
Lot Size 0.430 Acres
Acres 0.43
Lot Dimensions 109.60X144.23
Property Sub-Type Single Family Residence
Source Greater Chattanooga REALTORS®
Property Description
Now's your chance to snag this incredible single-level gem at an even better value! This beautifully updated 3-bedroom, 2.5-bath home offers the ease of one-level living with stylish finishes and modern comfort throughout. The converted garage adds a spacious flex room—perfect as a rec/game room, a fourth bedroom, home office, in-law suite, or teen hangout. Step outside to your private backyard retreat featuring a fenced yard, large deck, sparkling above-ground pool, and a cozy fire pit—ideal for hosting or unwinding after a long day. Homes like this, especially at this new price, don't last long. Schedule your showing today—before it's gone!
Location
State TN
County Hamilton
Area 0.43
Rooms
Family Room Yes
Interior
Interior Features En Suite, Open Floorplan, Primary Downstairs, Tub/shower Combo
Heating Central, Electric
Cooling Central Air, Electric
Flooring Carpet, Tile
Fireplaces Number 1
Fireplaces Type Electric, Family Room
Equipment None
Fireplace Yes
Window Features Vinyl Frames
Appliance Refrigerator, Free-Standing Electric Range, Electric Water Heater, Dishwasher
Heat Source Central, Electric
Laundry Electric Dryer Hookup, Laundry Room, Washer Hookup
Exterior
Exterior Feature Fire Pit, Storage
Parking Features Off Street
Garage Description Off Street
Pool Above Ground
Utilities Available Cable Available, Electricity Available
Roof Type Shingle
Porch Deck, Patio
Garage No
Building
Lot Description Back Yard, Corner Lot
Faces N HIXSON,L NELSON,R WELLTHOR
Story One
Foundation Block
Sewer Septic Tank
Water Public
Architectural Style Ranch
Additional Building Outbuilding
Structure Type Brick,Wood Siding
Schools
Elementary Schools Mcconnell Elementary
Middle Schools Loftis Middle
High Schools Soddy-Daisy High
Others
Senior Community No
Tax ID 075o F 020
Acceptable Financing Cash, Conventional, FHA, VA Loan
Listing Terms Cash, Conventional, FHA, VA Loan


Find out why customers are choosing LPT Realty to meet their real estate needs






