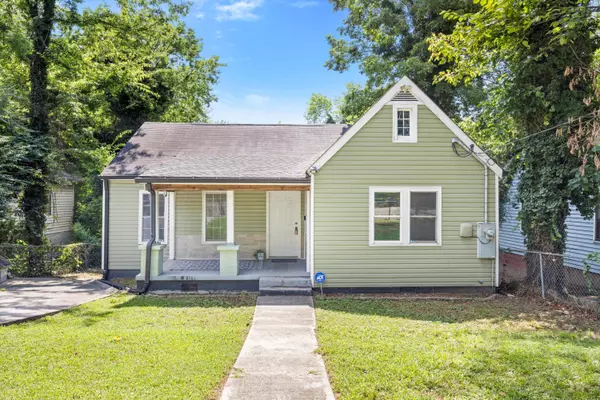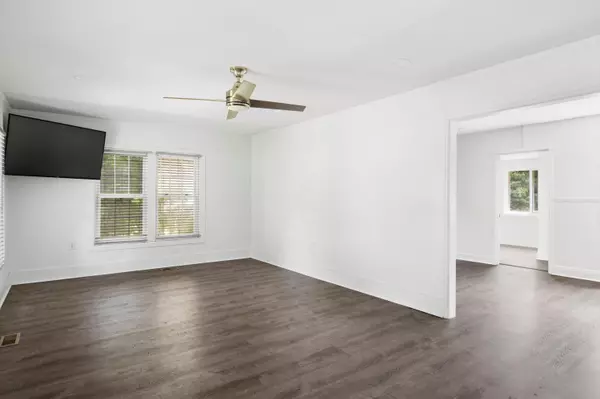
3 Beds
1 Bath
1,125 SqFt
3 Beds
1 Bath
1,125 SqFt
Key Details
Property Type Single Family Home
Sub Type Single Family Residence
Listing Status Active
Purchase Type For Sale
Square Footage 1,125 sqft
Price per Sqft $164
Subdivision Hillsboro Hgts
MLS Listing ID 1517403
Style Ranch
Bedrooms 3
Full Baths 1
Year Built 1945
Lot Size 8,276 Sqft
Acres 0.19
Lot Dimensions 50X165
Property Sub-Type Single Family Residence
Source Greater Chattanooga REALTORS®
Property Description
Welcome to this beautifully updated 3-bedroom, 1-bath home offering comfort, style, and plenty of outdoor space. Step inside to find durable LVP flooring throughout, complemented by fresh new lighting that adds a modern touch to each room. The kitchen has been tastefully renovated with brand-new countertops and cabinets, providing both function and flair.
Enjoy the outdoors with a spacious front yard perfect for gatherings and a private backyard ideal for relaxing or entertaining. Whether you're a first-time buyer or looking to downsize, this move-in ready home offers a perfect blend of charm and convenience.
Don't miss your opportunity to own this lovely home—schedule your showing today!
Location
State TN
County Hamilton
Area 0.19
Rooms
Basement Cellar, Unfinished
Interior
Interior Features Ceiling Fan(s), Connected Shared Bathroom, Eat-in Kitchen, Primary Downstairs, Recessed Lighting, Tub/shower Combo
Heating Central, Electric
Cooling Central Air, Electric
Flooring Laminate
Equipment None
Fireplace No
Window Features Insulated Windows,Vinyl Frames
Appliance Electric Water Heater
Heat Source Central, Electric
Laundry Electric Dryer Hookup, Washer Hookup
Exterior
Exterior Feature None
Parking Features Concrete, Driveway, Off Street
Garage Description Concrete, Driveway, Off Street
Pool None
Community Features None
Utilities Available Cable Available, Electricity Connected, Phone Available, Sewer Connected, Water Connected
Roof Type Shingle
Porch Front Porch, Porch - Covered
Garage No
Building
Lot Description Back Yard, Cleared, Front Yard
Faces Traveling on Hwy 153 North, take the Shallowford Road exit; turn LEFT onto Shallowford Road. Stay on Shallowford and at the split, keep right on Wilcox Blvd. Turn RIGHT onto Tunnel Blvd. House is on the right; Sign on property.
Story One
Foundation Block, Brick/Mortar, Stone
Sewer Public Sewer
Water Public
Architectural Style Ranch
Additional Building None
Structure Type Vinyl Siding
Schools
Elementary Schools Hardy Elementary
Middle Schools Dalewood Middle
High Schools Brainerd High
Others
Senior Community No
Tax ID 147b D 017
Security Features Smoke Detector(s)
Acceptable Financing Cash, Conventional, FHA, USDA Loan, VA Loan
Listing Terms Cash, Conventional, FHA, USDA Loan, VA Loan
Special Listing Condition Standard


Find out why customers are choosing LPT Realty to meet their real estate needs






