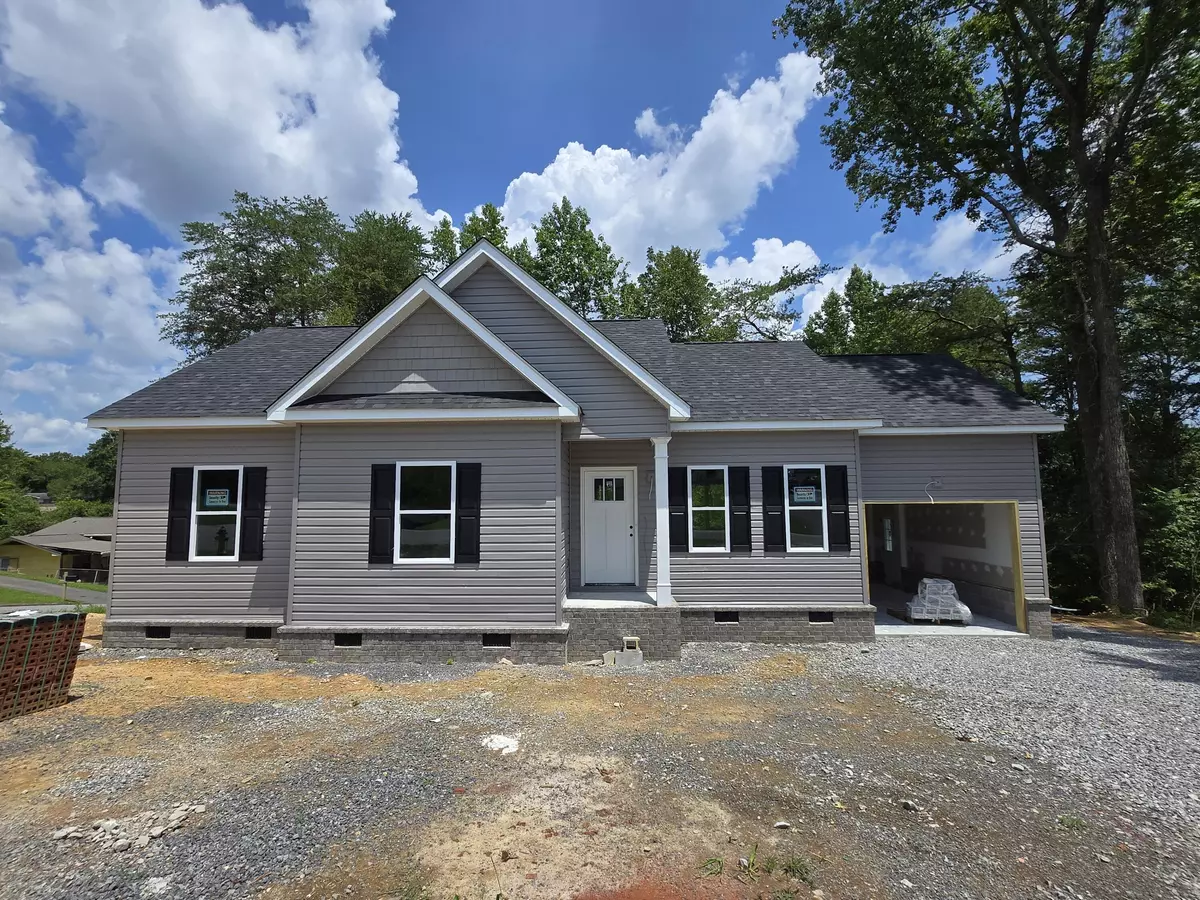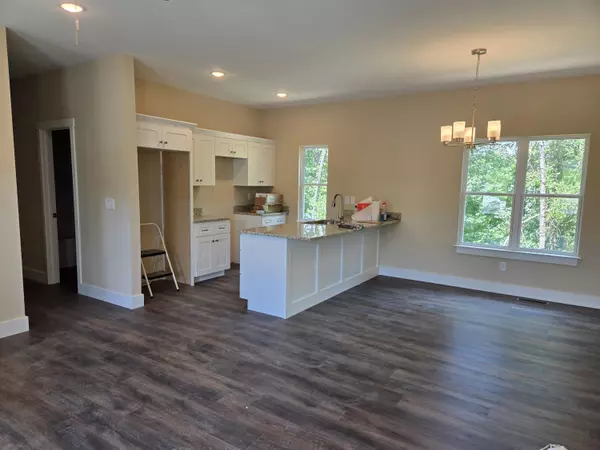3 Beds
2 Baths
1,079 SqFt
3 Beds
2 Baths
1,079 SqFt
Key Details
Property Type Single Family Home
Sub Type Single Family Residence
Listing Status Pending
Purchase Type For Sale
Square Footage 1,079 sqft
Price per Sqft $315
MLS Listing ID 1517183
Bedrooms 3
Full Baths 2
Year Built 2025
Lot Size 0.390 Acres
Acres 0.39
Lot Dimensions 130X130.6
Property Sub-Type Single Family Residence
Source Greater Chattanooga REALTORS®
Property Description
Location
State TN
County Hamilton
Area 0.39
Interior
Interior Features Ceiling Fan(s), Granite Counters, Open Floorplan, Tub/shower Combo, Wired for Data
Heating Central, ENERGY STAR Qualified Equipment, Natural Gas
Cooling Ceiling Fan(s), Central Air, Electric, ENERGY STAR Qualified Equipment
Flooring Luxury Vinyl
Equipment None
Fireplace No
Window Features ENERGY STAR Qualified Windows,Low-Emissivity Windows,Vinyl Frames
Appliance Tankless Water Heater, Microwave, Free-Standing Gas Range, Dishwasher
Heat Source Central, ENERGY STAR Qualified Equipment, Natural Gas
Laundry Electric Dryer Hookup, In Hall, Inside, Laundry Closet, Main Level, Washer Hookup
Exterior
Exterior Feature Rain Gutters
Parking Features Concrete, Driveway, Garage, Garage Door Opener, Garage Faces Front
Garage Spaces 1.0
Garage Description Attached, Concrete, Driveway, Garage, Garage Door Opener, Garage Faces Front
Pool None
Community Features None
Utilities Available Cable Available, Electricity Connected, Natural Gas Connected, Phone Available, Sewer Connected, Water Connected
Roof Type Shingle
Porch Front Porch
Total Parking Spaces 1
Garage Yes
Building
Lot Description Cleared, Corner Lot, Level, Sloped
Faces North Hwy 153. Right on Grubb Rd. Left on Lower Mill Rd. Turn left on OLD Lower Mill Rd. Turn right on Esquire Dr. House at the top of the hill on right.
Story One
Foundation Block
Sewer Public Sewer
Water Public
Additional Building None
Structure Type Brick Veneer,Vinyl Siding
Schools
Elementary Schools Hixson Elementary
Middle Schools Hixson Middle
High Schools Hixson High
Others
Senior Community No
Tax ID 091j D 020
Security Features Smoke Detector(s)
Acceptable Financing Cash, Conventional, FHA, VA Loan
Listing Terms Cash, Conventional, FHA, VA Loan
Special Listing Condition Standard

Find out why customers are choosing LPT Realty to meet their real estate needs






