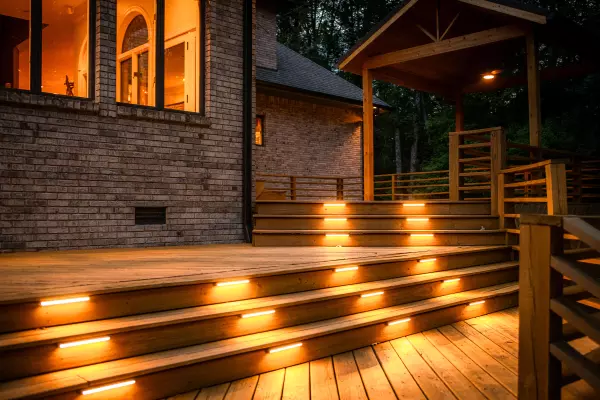4 Beds
5 Baths
3,989 SqFt
4 Beds
5 Baths
3,989 SqFt
Key Details
Property Type Single Family Home
Sub Type Single Family Residence
Listing Status Active
Purchase Type For Sale
Square Footage 3,989 sqft
Price per Sqft $538
Subdivision Hidden Brook
MLS Listing ID 1516876
Style Contemporary
Bedrooms 4
Full Baths 4
Half Baths 1
Year Built 1992
Lot Size 3.300 Acres
Acres 3.3
Lot Dimensions 80x457 irr
Property Sub-Type Single Family Residence
Source Greater Chattanooga REALTORS®
Property Description
Location
State TN
County Hamilton
Area 3.3
Rooms
Basement Crawl Space, Partially Finished, Unfinished
Interior
Interior Features Bar, Bookcases, Ceiling Fan(s), Chandelier, Coffered Ceiling(s), Crown Molding, Double Vanity, Eat-in Kitchen, En Suite, Entrance Foyer, Granite Counters, High Ceilings, High Speed Internet, In-Law Floorplan, Kitchen Island, Natural Woodwork, Open Floorplan, Pantry, Primary Downstairs, Recessed Lighting, Separate Dining Room, Separate Shower, Sitting Area, Soaking Tub, Sound System, Storage, Tub/shower Combo, Walk-In Closet(s), Wet Bar, Whirlpool Tub, Wired for Data, Wired for Sound
Heating Central, Electric
Cooling Central Air, Multi Units
Flooring Carpet, Hardwood, Tile
Fireplaces Number 4
Fireplaces Type Family Room, Great Room, Living Room, Other
Equipment None
Fireplace Yes
Window Features Blinds,Double Pane Windows
Appliance Wall Oven, Wine Refrigerator, Water Heater, Washer/Dryer Stacked, Washer/Dryer, Washer, Vented Exhaust Fan, Self Cleaning Oven, Refrigerator, Microwave, Electric Water Heater, Electric Oven, Electric Cooktop, Disposal, Dishwasher, Built-In Range
Heat Source Central, Electric
Laundry Laundry Room
Exterior
Exterior Feature Built-in Barbecue, Dog Run, Lighting, Outdoor Grill, Rain Gutters, Storage
Parking Features Concrete, Driveway, Garage, Garage Door Opener, Kitchen Level
Garage Spaces 4.0
Garage Description Attached, Concrete, Driveway, Garage, Garage Door Opener, Kitchen Level
Pool Fenced, Filtered, Heated, In Ground, Outdoor Pool, Private, Salt Water, Waterfall
Community Features Historic District, Pool, Sidewalks, Tennis Court(s)
Utilities Available Underground Utilities
Roof Type Asphalt
Porch Covered, Deck, Front Porch, Patio, Porch, Porch - Covered
Total Parking Spaces 4
Garage Yes
Building
Lot Description Cleared, Cul-De-Sac, Level, Private
Faces Directions: Driving up the front of the Mountain on Signal Mountain Boulevard: take the first left onto James Boulevard; turn Left on Timberlinks then turn right onto Middle creek Rd, Turn right on Hidden Brook Ln and finally left on Cool Spring Rd. Home is at the end of the cul-de-sac.
Story Two
Foundation Block
Sewer Septic Tank
Water Public
Architectural Style Contemporary
Additional Building Outbuilding, Pool House, Residence, Second Residence, Shed(s), Workshop
Structure Type Block,Brick
Schools
Elementary Schools Nolan Elementary
Middle Schools Signal Mountain Middle
High Schools Signal Mtn
Others
Senior Community No
Tax ID 098h F 020
Security Features 24 Hour Security,Security System
Acceptable Financing Cash, Conventional
Listing Terms Cash, Conventional
Special Listing Condition Standard

Find out why customers are choosing LPT Realty to meet their real estate needs






