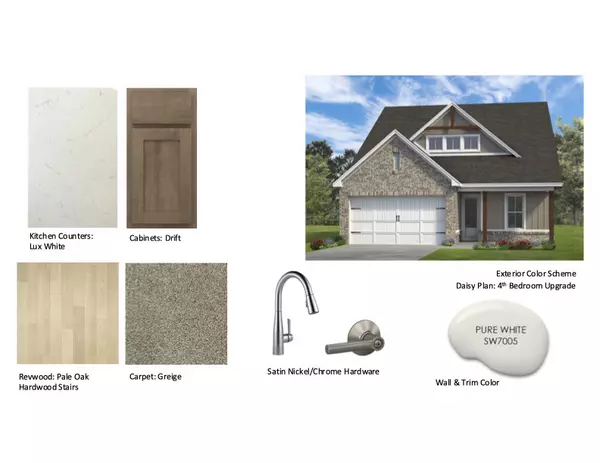4 Beds
3 Baths
2,363 SqFt
4 Beds
3 Baths
2,363 SqFt
Open House
Sun Sep 07, 1:00pm - 5:00pm
Mon Sep 08, 1:00pm - 5:00pm
Tue Sep 09, 1:00pm - 5:00pm
Wed Sep 10, 1:00pm - 5:00pm
Key Details
Property Type Single Family Home
Sub Type Single Family Residence
Listing Status Active
Purchase Type For Sale
Square Footage 2,363 sqft
Price per Sqft $180
Subdivision James Creek
MLS Listing ID 1515264
Bedrooms 4
Full Baths 3
HOA Fees $900/ann
Year Built 2025
Lot Dimensions 0 acres
Property Sub-Type Single Family Residence
Source Greater Chattanooga REALTORS®
Property Description
The Daisy floor plan is a thoughtfully designed 4-bedroom, 3-bath home offering style, comfort, and flexibility for any lifestyle. Its inviting front porch pairs classic brick with charming board-and-batten siding, creating timeless curb appeal.
Inside, the open-concept design features a spacious great room—perfect for entertaining family and friends. The kitchen is appointed with granite countertops, stainless steel appliances, and a pantry for extra storage. The main level includes a generous primary suite, a second bedroom, a full bath, and a conveniently located laundry room. Upstairs, you'll find two sizable bedrooms and a third full bath, providing plenty of room for family, guests, or a home office. With the HOA maintaining each lawn, you'll enjoy low-maintenance living without sacrificing style. County only taxes and EPB fiber internet availability are additional perks!
Ideally located just minutes from Cambridge Square and I-75, James Creek offers both convenience and charm. Builder includes a one-year warranty. This home is scheduled for completion in early September 2025—secure it now before it's gone!
Photos are of the Daisy floor plan. Finishes will vary in this home.
Location
State TN
County Hamilton
Interior
Interior Features Breakfast Room, Granite Counters, Pantry, Primary Downstairs, Split Bedrooms, Tub/shower Combo, Walk-In Closet(s)
Heating Central, Electric
Cooling Central Air, Electric
Flooring Carpet, Vinyl
Fireplace No
Window Features Vinyl Frames
Appliance Microwave, Free-Standing Electric Range, Electric Water Heater, Disposal, Dishwasher
Heat Source Central, Electric
Laundry Electric Dryer Hookup, Gas Dryer Hookup, Laundry Room, Washer Hookup
Exterior
Exterior Feature Rain Gutters
Parking Features Garage Door Opener, Kitchen Level
Garage Spaces 2.0
Garage Description Attached, Garage Door Opener, Kitchen Level
Community Features Sidewalks, Pond
Utilities Available Cable Available, Electricity Available, Sewer Connected, Underground Utilities
Roof Type Asphalt,Shingle
Porch Porch, Porch - Covered
Total Parking Spaces 2
Garage Yes
Building
Lot Description Level, Split Possible
Faces From I-75 N, take Exit 11 toward Ooltewah. Turn right onto US-11/US-64. Turn left onto Ooltewah Georgetown. James Creek entrance is approx. a mile up the road on the left. Home is on the left.
Story Two
Foundation Slab
Sewer Public Sewer
Water Public
Structure Type Brick,Fiber Cement,Vinyl Siding
Schools
Elementary Schools Ooltewah Elementary
Middle Schools Hunter Middle
High Schools Ooltewah
Others
Senior Community No
Tax ID 123g I 013
Security Features Security System
Acceptable Financing Cash, Conventional, FHA, USDA Loan, VA Loan
Listing Terms Cash, Conventional, FHA, USDA Loan, VA Loan
Special Listing Condition Personal Interest

Find out why customers are choosing LPT Realty to meet their real estate needs






