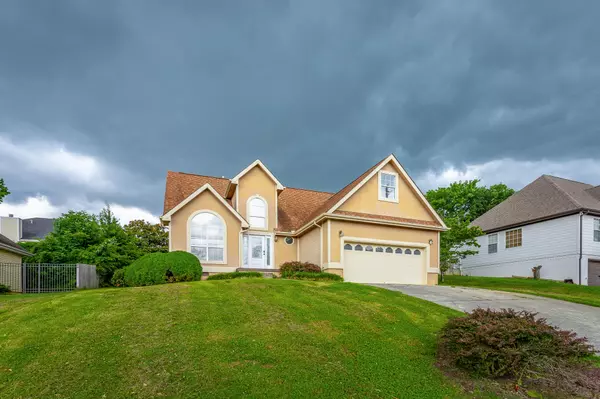3 Beds
3 Baths
1,831 SqFt
3 Beds
3 Baths
1,831 SqFt
Key Details
Property Type Single Family Home
Sub Type Single Family Residence
Listing Status Active
Purchase Type For Sale
Square Footage 1,831 sqft
Price per Sqft $211
Subdivision Hamilton Mill
MLS Listing ID 1515039
Style Contemporary
Bedrooms 3
Full Baths 2
Half Baths 1
HOA Fees $120/ann
Year Built 1996
Lot Size 7,840 Sqft
Acres 0.18
Lot Dimensions 75X107
Property Sub-Type Single Family Residence
Source Greater Chattanooga REALTORS®
Property Description
The kitchen has had a complete make-over with new cabinets, granite countertops, and shiny new stainless appliances. You'll love the master suite—featuring a new vanity, a gorgeous tiled shower, and a freestanding soaking tub that's perfect for relaxing.
Upstairs, there's a bonus room that could easily be a home office, gym, or extra bedroom. You'll also find a brand-new deck for grilling or chilling, a two-car garage, updated lighting throughout, a newer roof (about 4 years old), and one of the HVAC units has already been replaced.
Call today to set up your private showing. Buyer is to verify any and all information they deem to be important, including but not limited to sq. ft., school zone, restrictions, lot lines, acreage, flood zone, etc
Owner/Agent
Location
State TN
County Hamilton
Area 0.18
Rooms
Dining Room true
Interior
Interior Features Breakfast Room, Double Vanity, En Suite, Granite Counters, High Ceilings, High Speed Internet, Primary Downstairs, Vaulted Ceiling(s), Walk-In Closet(s)
Heating Natural Gas
Cooling Central Air, Electric
Flooring Luxury Vinyl
Fireplaces Number 1
Fireplaces Type Gas Log, Insert, Living Room
Fireplace Yes
Appliance Microwave, Free-Standing Refrigerator, Free-Standing Electric Oven, Disposal, Dishwasher
Heat Source Natural Gas
Exterior
Exterior Feature None
Parking Features Concrete, Garage Door Opener, Garage Faces Front, Kitchen Level, Off Street
Garage Spaces 2.0
Garage Description Concrete, Garage Door Opener, Garage Faces Front, Kitchen Level, Off Street
Utilities Available Cable Available, Electricity Connected, Natural Gas Connected, Sewer Connected, Water Connected
Roof Type Shingle
Porch Deck
Total Parking Spaces 2
Garage Yes
Building
Faces From I-75, take Exit 5 for Shallowford Road and head east. At the roundabout, take the first exit onto Jenkins Road. Continue on Jenkins Road for about half a mile, then turn left into the Hamilton Mill subdivision. Follow Hamilton Mill Drive — the home will be on the left.
Foundation Block
Sewer Public Sewer
Water Public
Architectural Style Contemporary
Structure Type Synthetic Stucco,Wood Siding
Schools
Elementary Schools East Brainerd Elementary
Middle Schools East Hamilton
High Schools East Hamilton
Others
Senior Community No
Tax ID 159c B 009
Acceptable Financing Cash, Conventional, FHA
Listing Terms Cash, Conventional, FHA
Special Listing Condition Agent Owned

Find out why customers are choosing LPT Realty to meet their real estate needs






