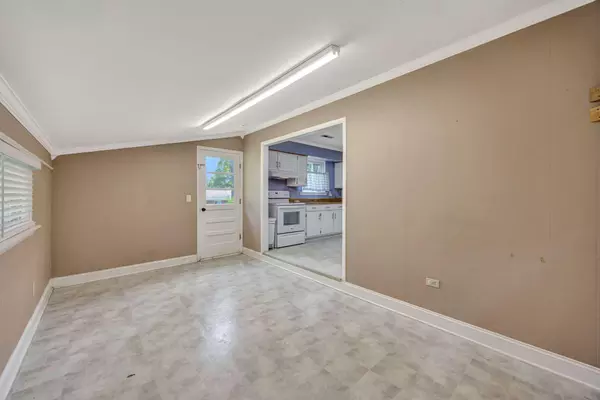
3 Beds
2 Baths
2,449 SqFt
3 Beds
2 Baths
2,449 SqFt
Open House
Sun Nov 02, 1:00pm - 5:00pm
Key Details
Property Type Single Family Home
Sub Type Single Family Residence
Listing Status Active
Purchase Type For Sale
Square Footage 2,449 sqft
Price per Sqft $142
Subdivision Cloverdale Hills
MLS Listing ID 1514673
Style Other
Bedrooms 3
Full Baths 2
Year Built 1960
Lot Size 10,890 Sqft
Acres 0.25
Lot Dimensions 85X130
Property Sub-Type Single Family Residence
Source Greater Chattanooga REALTORS®
Property Description
Discover a home where solid 1960s construction and timeless design converge. This 3-bedroom, 2-bathroom residence is a quintessential example of an era when homes were ''built to last,'' offering solid bones and quality materials that are a true rarity. Nestled on a generous, private lot with mature landscaping, this home's fully finished basement offers a multitude of options for storage, gaming area, or converting the space into a mother-in-law area. The seller's are excited to pass this home onto its next family!
Location
State TN
County Hamilton
Area 0.25
Interior
Interior Features Bookcases, Eat-in Kitchen
Heating Central
Cooling Central Air
Fireplace No
Appliance Disposal, Dishwasher
Heat Source Central
Laundry In Garage
Exterior
Exterior Feature None
Parking Features Basement, Driveway
Garage Spaces 1.0
Garage Description Attached, Basement, Driveway
Utilities Available Cable Available, Electricity Available, Natural Gas Available, Phone Available, Sewer Available, Water Available
Total Parking Spaces 1
Garage Yes
Building
Lot Description Back Yard, Few Trees, Front Yard, Gentle Sloping
Faces Directions: From Downtown Chattanooga take Amnicola Hwy and merge onto TN-319 N/Dupont Pkwy N --> Take Hixon Pike Access Rd exit--> Keep left to take Hixon Pike ramp --> Merge onto Hixon Pike--> Turn LEFT onto Cloverdale Dr.--> Take 2nd RIGHT onto Cloverdale Circle --> Drive to your new home 1331 on the right!
Story One
Foundation Combination
Sewer Public Sewer
Water Public
Architectural Style Other
Structure Type Brick,Wood Siding
Schools
Elementary Schools Dupont Elementary
Middle Schools Hixson Middle
High Schools Hixson High
Others
Senior Community No
Tax ID 109d K 040
Acceptable Financing Cash, Conventional, FHA, VA Loan
Listing Terms Cash, Conventional, FHA, VA Loan


Find out why customers are choosing LPT Realty to meet their real estate needs






