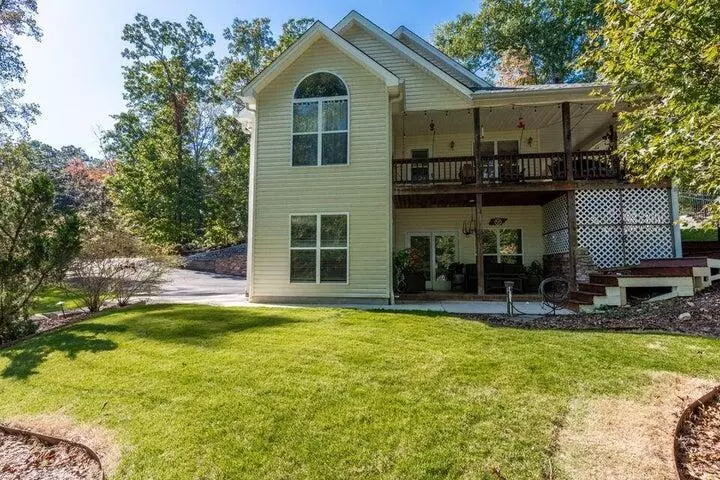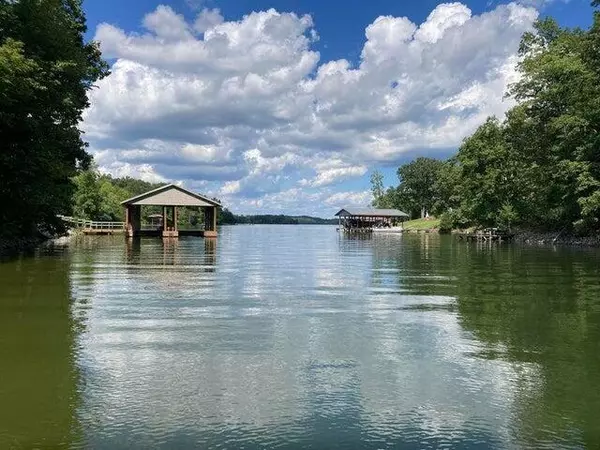
3 Beds
3 Baths
2,110 SqFt
3 Beds
3 Baths
2,110 SqFt
Key Details
Property Type Single Family Home
Sub Type Single Family Residence
Listing Status Pending
Purchase Type For Sale
Square Footage 2,110 sqft
Price per Sqft $426
Subdivision Hickory Oaks
MLS Listing ID 1510583
Style Ranch
Bedrooms 3
Full Baths 3
Year Built 1999
Lot Size 1.440 Acres
Acres 1.44
Lot Dimensions 1.44 Acres
Property Sub-Type Single Family Residence
Source Greater Chattanooga REALTORS®
Property Description
Location
State TN
County Rhea
Area 1.44
Rooms
Basement Finished, Unfinished
Interior
Interior Features Cathedral Ceiling(s), Ceiling Fan(s), Double Vanity, Granite Counters, Primary Downstairs, Separate Shower, Split Bedrooms, Tray Ceiling(s), Tub/shower Combo, Vaulted Ceiling(s), Walk-In Closet(s), See Remarks
Heating Central, Propane
Cooling Central Air
Flooring Carpet, Hardwood, Tile
Fireplaces Number 1
Fireplaces Type Basement, Fire Pit, Wood Burning
Inclusions Call/text Sue Crockett @ 423.802.7515 for additional info and showing appointments. Combo on basement door. Buyer to verify all pertinent info including lot size.
Fireplace Yes
Window Features Insulated Windows,Vinyl Frames
Appliance Self Cleaning Oven, Refrigerator, Microwave, Ice Maker, Gas Cooktop, Dryer, Double Oven, Dishwasher
Heat Source Central, Propane
Laundry Laundry Room, Lower Level, Washer Hookup
Exterior
Exterior Feature Balcony, Barbecue, Boat Slip, Courtyard, Dock, Dock - Stationary, Fire Pit, Private Yard, Other
Parking Features Circular Driveway, Concrete, Driveway, Garage, Garage Door Opener, Garage Faces Side, Gravel
Garage Spaces 2.0
Garage Description Attached, Circular Driveway, Concrete, Driveway, Garage, Garage Door Opener, Garage Faces Side, Gravel
Pool None
Community Features Fishing, Lake
Utilities Available Electricity Connected, Water Connected, Propane
View Lake, Mountain(s), Rural, Trees/Woods, Water
Roof Type Shingle
Porch Covered, Deck, Front Porch, Patio, Porch, Porch - Covered, Side Porch
Total Parking Spaces 2
Garage Yes
Building
Lot Description Cleared, Cul-De-Sac, Gentle Sloping, Landscaped, Level, Many Trees, Private, Rolling Slope, Rural, Secluded, Sloped, Sprinklers In Front, Views, Waterfront, Wooded
Faces from office in Spring City- Hwy 27N to right on Rocky Springs-bear left @ curve onto Toestring Valley-bear right @ ''Y'' onto Euchee Chapel- follow around to right on Ewing Road-left on Oak Hills Drive to property on right. SOP
Story Two
Foundation Block, Permanent
Sewer Septic Tank
Water Public
Architectural Style Ranch
Additional Building Boat House, Kennel/Dog Run
Structure Type Block,Vinyl Siding
Schools
Elementary Schools Spring City
Middle Schools Spring City Elementary & Middle
High Schools Rhea County High School
Others
Senior Community No
Tax ID 020i F 00400 000
Security Features Smoke Detector(s)
Acceptable Financing Cash, Conventional, FHA, VA Loan
Listing Terms Cash, Conventional, FHA, VA Loan
Special Listing Condition Standard


Find out why customers are choosing LPT Realty to meet their real estate needs






