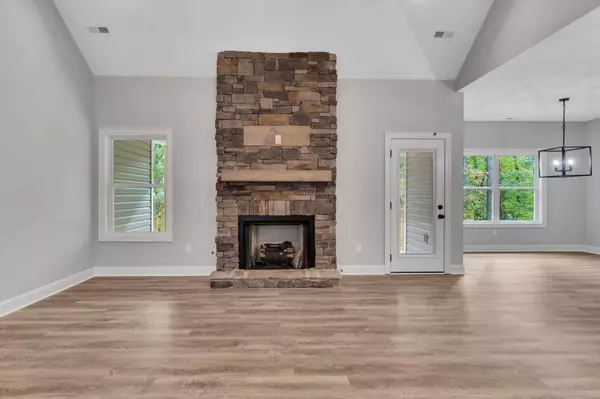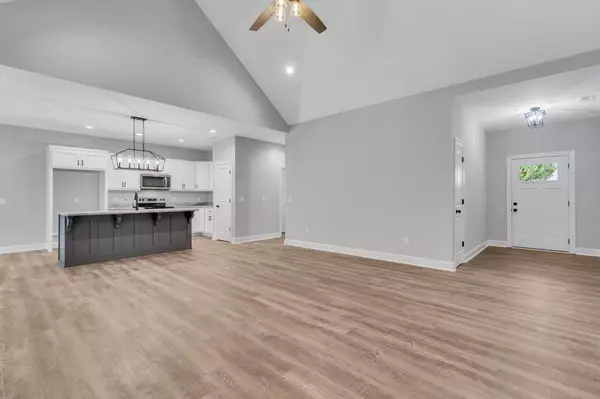
4 Beds
3 Baths
2,280 SqFt
4 Beds
3 Baths
2,280 SqFt
Key Details
Property Type Single Family Home
Sub Type Single Family Residence
Listing Status Active
Purchase Type For Sale
Square Footage 2,280 sqft
Price per Sqft $208
Subdivision Courtney Ann Estates
MLS Listing ID 1509562
Style Ranch
Bedrooms 4
Full Baths 3
Year Built 2025
Lot Size 0.630 Acres
Acres 0.63
Lot Dimensions 221 x 90 x 224 x 81 x 40 x 53
Property Sub-Type Single Family Residence
Source Greater Chattanooga REALTORS®
Property Description
Spectacular 4 bedroom custom home just completed in desirable Courtney Ann Estates!
Beautifully finished with all the upgrades! Shaker cabinets & island with granite, upgraded stainless appliances, custom ceiling treatments, open & efficient split bedroom design! Stacked stone gas-log fireplace & custom ceiling treatments! The attractive exterior has stone & shake vinyl accents!
Oversized garage with 9' doors, covered deck + patio.
Luxury vinyl plank throughout!
Location
State TN
County Warren
Area 0.63
Rooms
Dining Room true
Interior
Interior Features Breakfast Room, Cathedral Ceiling(s), Double Vanity, Granite Counters, Kitchen Island, Open Floorplan, Split Bedrooms, Tray Ceiling(s), Walk-In Closet(s)
Heating Central, Electric, Heat Pump
Cooling Ceiling Fan(s), Central Air
Flooring Luxury Vinyl
Fireplaces Type Gas Log, Great Room, Ventless
Fireplace Yes
Window Features Vinyl Frames
Appliance Stainless Steel Appliance(s), Microwave, Free-Standing Range, Electric Range, Dishwasher
Heat Source Central, Electric, Heat Pump
Laundry Laundry Room, Main Level
Exterior
Exterior Feature Rain Gutters
Parking Features Concrete, Garage, Garage Door Opener, Garage Faces Front, Kitchen Level
Garage Spaces 2.0
Garage Description Attached, Concrete, Garage, Garage Door Opener, Garage Faces Front, Kitchen Level
Utilities Available Underground Utilities
Roof Type Composition,Shingle
Porch Covered, Deck
Total Parking Spaces 2
Garage Yes
Building
Lot Description City Lot, Level, Paved
Faces Will Add
Story One and One Half
Foundation Block
Sewer Septic Tank
Water Public
Architectural Style Ranch
Structure Type Vinyl Siding
Schools
Elementary Schools Dibrell Elementary
Middle Schools Dibrell Middle
High Schools Warren County High
Others
Senior Community No
Tax ID 032n C 021.00
Security Features Smoke Detector(s)
Acceptable Financing Cash, Conventional, FHA, VA Loan
Listing Terms Cash, Conventional, FHA, VA Loan


Find out why customers are choosing LPT Realty to meet their real estate needs






