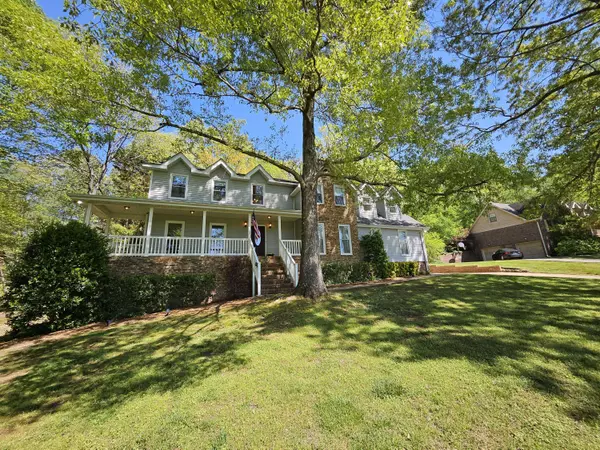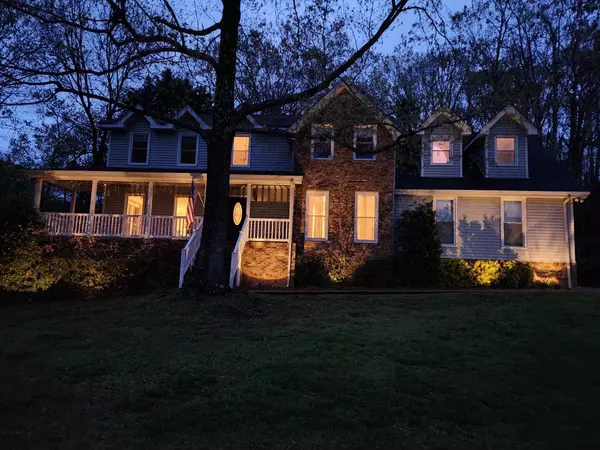
GALLERY
PROPERTY DETAIL
Key Details
Sold Price $560,0003.7%
Property Type Single Family Home
Sub Type Single Family Residence
Listing Status Sold
Purchase Type For Sale
Approx. Sqft 0.82
Square Footage 2, 744 sqft
Price per Sqft $204
Subdivision Royal Harbour Estates
MLS Listing ID 20241593
Sold Date 05/31/24
Style Other
Bedrooms 3
Full Baths 2
Half Baths 1
Construction Status Updated/Remodeled
HOA Fees $60/ann
HOA Y/N Yes
Abv Grd Liv Area 2,744
Year Built 1988
Annual Tax Amount $1,708
Lot Size 0.820 Acres
Acres 0.82
Lot Dimensions 134x247x314x163
Property Sub-Type Single Family Residence
Location
State TN
County Hamilton
Direction I-75 South to exit 11. Turn right on Old Lee Highway. Turn right onto Mountain View Rd. Turn left onto Snow Hill Rd. Turn left into Royal Harbour Estates. Right onto Royal Harbour Circle. The house is on the left.
Body of Water Chickamauga
Rooms
Basement Crawl Space
Building
Lot Description Mailbox, Wooded, Sloped, Landscaped
Entry Level Two
Foundation Block
Lot Size Range 0.82
Sewer Septic Tank
Water Public
Architectural Style Other
Additional Building Garage(s)
New Construction No
Construction Status Updated/Remodeled
Interior
Interior Features Walk-In Shower, Wired for Sound, Walk-In Closet(s), Storage, Pantry, Kitchen Island, High Speed Internet, Granite Counters, Eat-in Kitchen, Double Vanity, Bathroom Mirror(s), Ceiling Fan(s), Crown Molding
Heating Natural Gas, Central
Cooling Ceiling Fan(s), Central Air
Flooring Carpet, Hardwood, Tile
Fireplaces Number 1
Fireplaces Type Wood Burning
Fireplace Yes
Window Features Vinyl Frames,Shades,Window Treatments,Screens,Blinds
Appliance See Remarks, Tankless Water Heater, Dishwasher, Disposal, Electric Cooktop, Electric Oven, Gas Water Heater, Microwave, Refrigerator
Laundry Upper Level, Laundry Closet
Exterior
Exterior Feature Fire Pit
Parking Features Concrete, Driveway, Garage
Garage Spaces 2.0
Garage Description 2.0
Fence None
Pool None
Community Features Clubhouse, Dock, Sidewalks, Street Lights, Tennis Court(s)
Utilities Available Underground Utilities, High Speed Internet Connected, Water Connected, Sewer Not Available, Phone Available, Natural Gas Connected, Cable Available, Electricity Connected
View Y/N true
View Trees/Woods, Lake
Roof Type Shingle
Porch Wrap Around, Covered, Deck, Front Porch
Schools
Elementary Schools Ooltewah
Middle Schools Hunter
High Schools Ooltewah
Others
HOA Fee Include Other
Tax ID 103n C 003
Security Features Smoke Detector(s),Security System,Security Lights
Acceptable Financing Cash, Conventional, FHA, VA Loan
Listing Terms Cash, Conventional, FHA, VA Loan
Special Listing Condition Standard
SIMILAR HOMES FOR SALE
Check for similar Single Family Homes at price around $560,000 in Ooltewah,TN

Active
$450,495
8149 Watercolour Lane, Ooltewah, TN 37363
Listed by DHI Inc5 Beds 4 Baths 2,618 SqFt
Pending
$499,999
9672 Wiltshire DR, Ooltewah, TN 37363
Listed by Keller Williams Realty5 Beds 4 Baths 4,091 SqFt
Active
$699,900
8097 Sir Oliphant WAY, Ooltewah, TN 37363
Listed by Zach Taylor - Chattanooga3 Beds 3 Baths 2,525 SqFt
CONTACT




