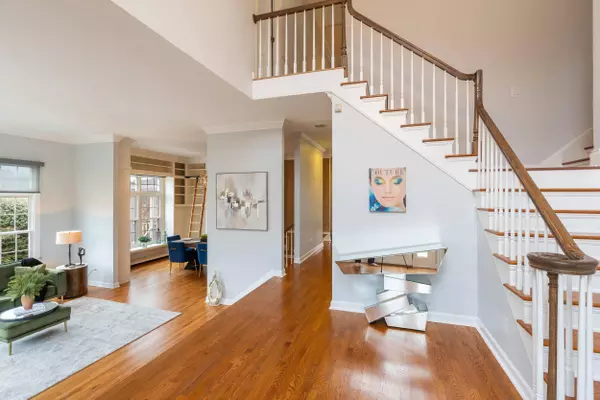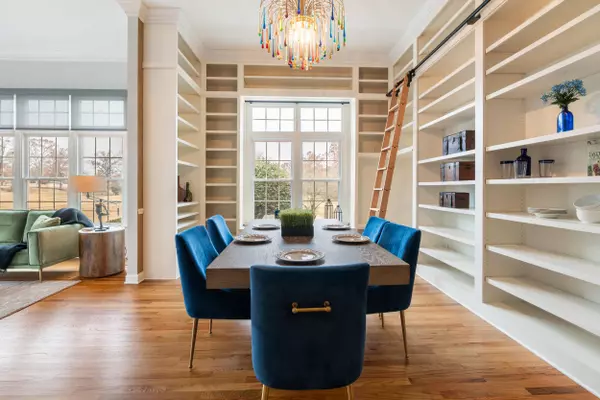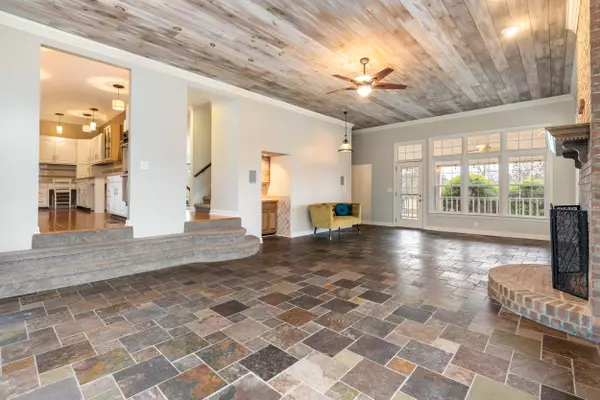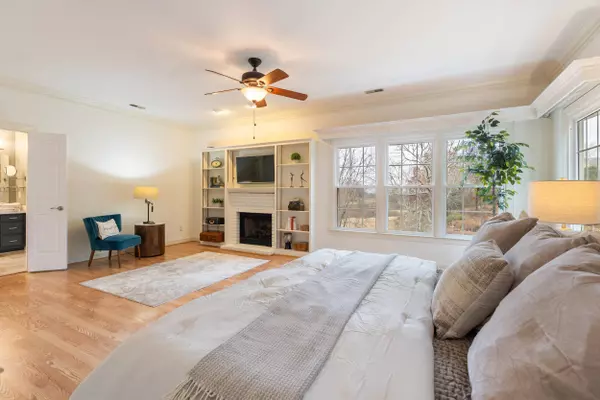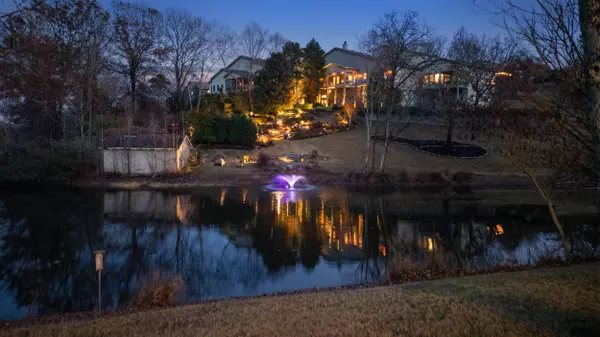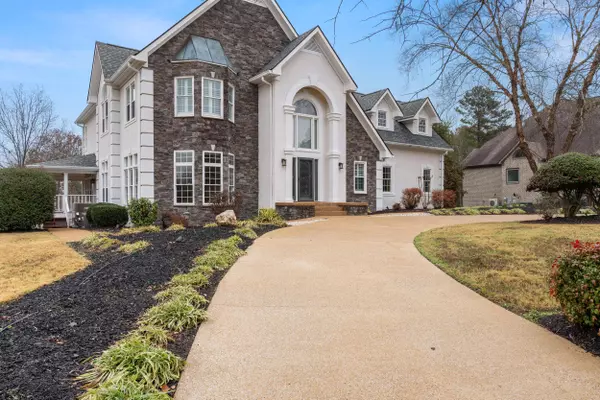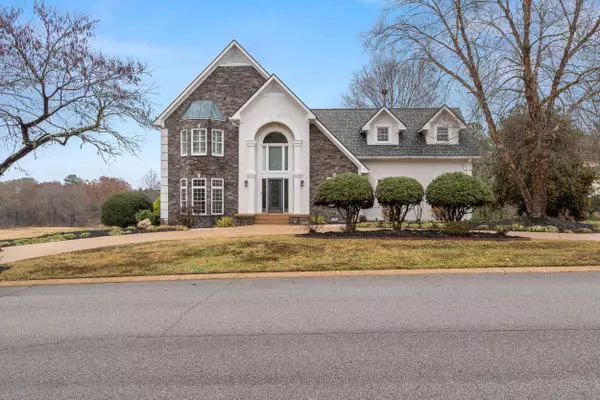
GALLERY
PROPERTY DETAIL
Key Details
Sold Price $715,000
Property Type Single Family Home
Sub Type Single Family Residence
Listing Status Sold
Purchase Type For Sale
Square Footage 3, 781 sqft
Price per Sqft $189
Subdivision Eagle Bluff Ests
MLS Listing ID 1504216
Sold Date 04/09/25
Style Contemporary
Bedrooms 4
Full Baths 3
Half Baths 1
HOA Fees $20/ann
Year Built 1988
Lot Size 1.000 Acres
Acres 1.0
Lot Dimensions 197.27X239.23
Property Sub-Type Single Family Residence
Source Greater Chattanooga REALTORS®
Location
State TN
County Hamilton
Area 1.0
Rooms
Dining Room true
Building
Lot Description Gentle Sloping, Level, Sprinklers In Front, See Remarks
Faces Hwy 58 - N. Turn left on N. Hickory Valley Road. Right on Harrison Pike. Left on Vincent Rd. Turn right on River Run Drive (into Eagle Bluff). Right on Rainbow Springs. House is on the left. SOP. (HOA does not allow directional signs in the neighborhood.)
Story Two
Foundation Block
Sewer Septic Tank
Water Public
Architectural Style Contemporary
Structure Type Stone,Stucco
Interior
Interior Features Bookcases, Breakfast Room, Built-in Features, Cathedral Ceiling(s), Ceiling Fan(s), Chandelier, Crown Molding, Double Closets, Double Vanity, En Suite, Entrance Foyer, Granite Counters, High Ceilings, High Speed Internet, Pantry, Recessed Lighting, Separate Dining Room, Separate Shower, Sitting Area, Soaking Tub, Storage, Tub/shower Combo, Vaulted Ceiling(s), Walk-In Closet(s), Wet Bar
Heating Central, Natural Gas
Cooling Ceiling Fan(s), Central Air, Electric, Multi Units
Flooring Carpet, Ceramic Tile, Hardwood, Laminate, Slate
Fireplaces Number 2
Fireplaces Type Bedroom, Gas Log, Great Room
Equipment Dehumidifier
Fireplace Yes
Window Features Blinds,Plantation Shutters,Screens,Shades,Tinted Windows,Vinyl Frames
Appliance Washer, Trash Compactor, Refrigerator, Microwave, Gas Water Heater, Freezer, Electric Cooktop, Dryer, Double Oven, Disposal, Dishwasher
Heat Source Central, Natural Gas
Laundry Laundry Room, Main Level, Sink, Washer Hookup
Exterior
Exterior Feature Dog Run, Lighting, Rain Gutters
Parking Features Concrete, Driveway, Garage, Garage Door Opener, Garage Faces Side, Kitchen Level
Garage Spaces 2.0
Garage Description Attached, Concrete, Driveway, Garage, Garage Door Opener, Garage Faces Side, Kitchen Level
Pool None
Community Features Street Lights
Utilities Available Cable Available, Electricity Connected, Natural Gas Connected, Phone Available, Water Connected
View Pond
Roof Type Asphalt,Shingle
Porch Covered, Deck, Porch, Wrap Around
Total Parking Spaces 2
Garage Yes
Schools
Elementary Schools Harrison Elementary
Middle Schools Brown Middle
High Schools Central High School
Others
Senior Community No
Tax ID 102p A 007
Security Features Security System Leased
Acceptable Financing Cash, Conventional, FHA, VA Loan
Listing Terms Cash, Conventional, FHA, VA Loan
Special Listing Condition Standard
SIMILAR HOMES FOR SALE
Check for similar Single Family Homes at price around $715,000 in Chattanooga,TN

Active
$449,000
7648 Noah Reid RD, Chattanooga, TN 37416
Listed by RE/MAX Properties4 Beds 3 Baths 2,320 SqFt
Pending
$599,000
7111 River Run DR, Chattanooga, TN 37416
Listed by Real Estate Partners Chattanooga LLC4 Beds 3 Baths 3,172 SqFt
Active
$449,500
4838 Glenmar CIR, Chattanooga, TN 37416
Listed by Zach Taylor Real Estate3 Beds 2 Baths 2,307 SqFt
CONTACT


