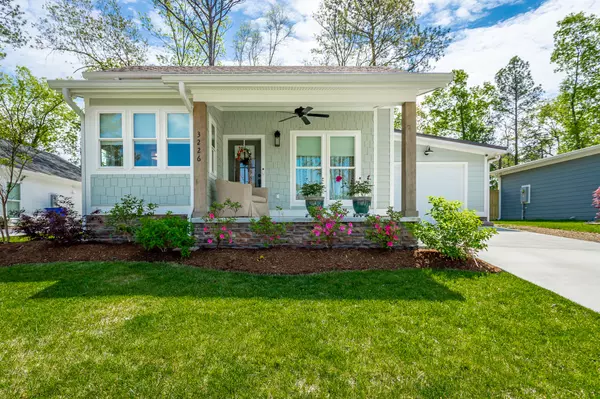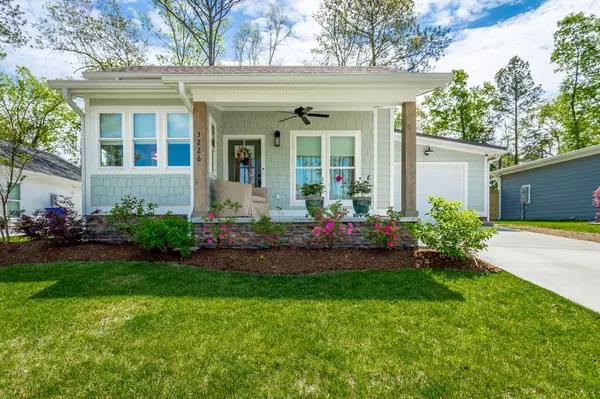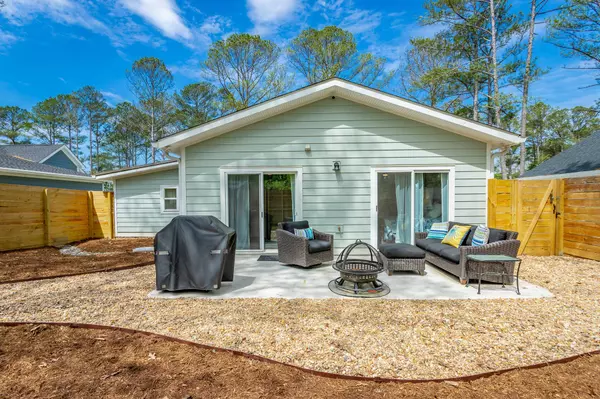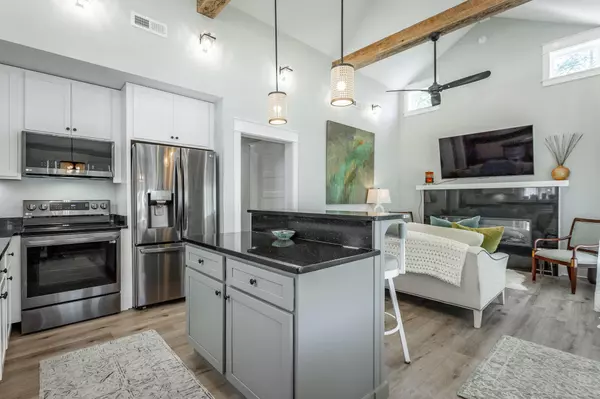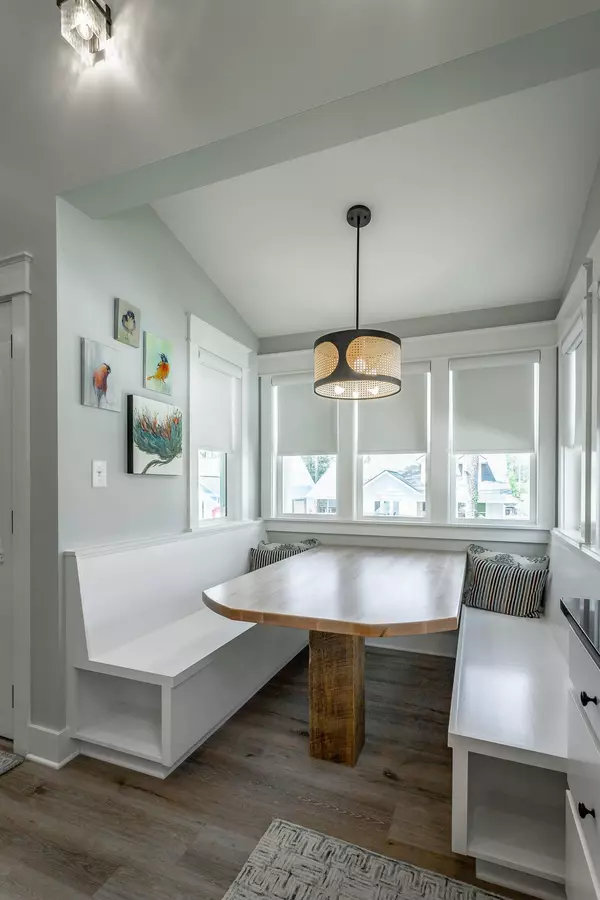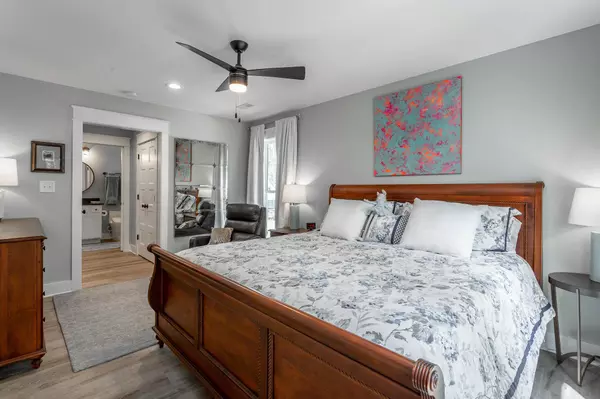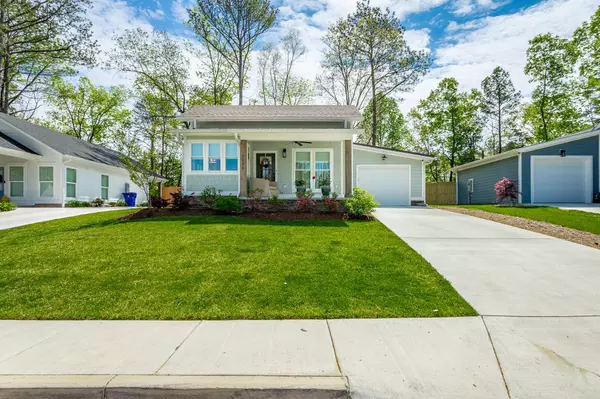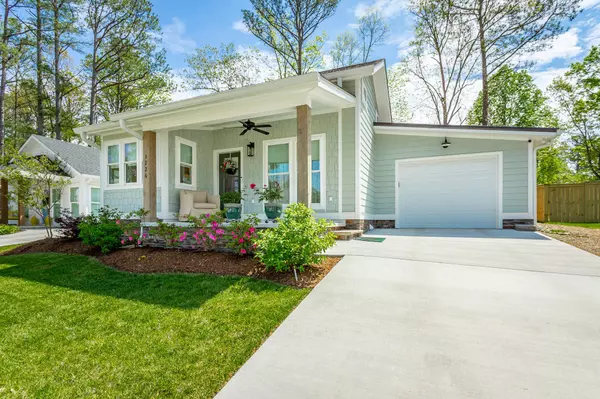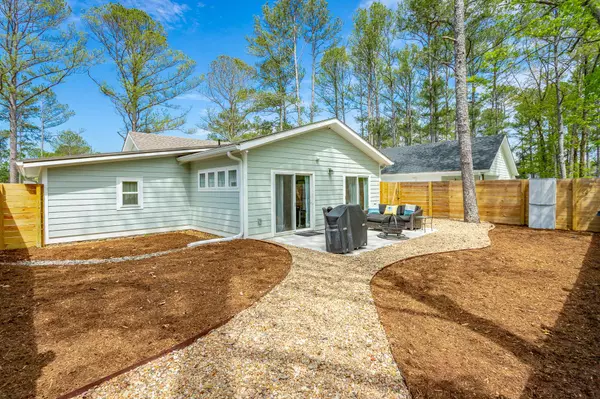
GALLERY
PROPERTY DETAIL
Key Details
Sold Price $330,0003.7%
Property Type Single Family Home
Sub Type Single Family Residence
Listing Status Sold
Purchase Type For Sale
Approx. Sqft 0.16
Square Footage 1, 146 sqft
Price per Sqft $287
Subdivision Parkstone Village
MLS Listing ID 20241622
Sold Date 06/20/24
Style Other
Bedrooms 2
Full Baths 2
Construction Status Updated/Remodeled
HOA Fees $8/ann
HOA Y/N Yes
Abv Grd Liv Area 1,146
Year Built 2023
Annual Tax Amount $1,347
Lot Size 6,969 Sqft
Acres 0.16
Lot Dimensions 53 x 115
Property Sub-Type Single Family Residence
Source River Counties Association of REALTORS®
Location
State TN
County Bradley
Direction From I-75 North, take exit 25. Turn left onto 25th Street and then take an immediate left onto Westside Drive. Go .5 miles and turn right onto Parkstone Drive. The second street to the right is Parkstone Place. House is 4th house on the left.
Rooms
Basement None
Building
Lot Description Sloped, Level
Entry Level One
Foundation Slab
Lot Size Range 0.16
Sewer Public Sewer
Water Public
Architectural Style Other
Additional Building None
New Construction No
Construction Status Updated/Remodeled
Interior
Interior Features Walk-In Shower, Walk-In Closet(s), Smart Thermostat, Primary Downstairs, Pantry, Kitchen Island, High Speed Internet, High Ceilings, Granite Counters, Eat-in Kitchen, Bathroom Mirror(s), Beamed Ceilings, Bidet, Built-in Features, Cathedral Ceiling(s), Ceiling Fan(s)
Heating Central, Electric
Cooling Ceiling Fan(s), Central Air
Flooring Luxury Vinyl
Fireplaces Number 1
Fireplaces Type Wall Mounted
Fireplace Yes
Window Features Vinyl Frames,Shades,ENERGY STAR Qualified Windows,Low-Emissivity Windows
Appliance Washer, Dishwasher, Disposal, Dryer, Electric Range, Electric Water Heater, Microwave, Plumbed For Ice Maker, Refrigerator
Laundry Sink, Main Level, Laundry Room
Exterior
Exterior Feature Rain Gutters, Fire Pit
Parking Features Concrete, Driveway, Garage
Garage Spaces 1.0
Garage Description 1.0
Fence Fenced
Pool None
Community Features Sidewalks
Utilities Available High Speed Internet Connected, Water Connected, Sewer Connected, Phone Available, Natural Gas Not Available, Cable Available, Electricity Connected
View Y/N false
Roof Type Metal,Shingle
Accessibility Accessible Doors, Accessible Hallway(s)
Porch Covered, Patio, Porch
Schools
Elementary Schools Candys Creek Cherokee
Middle Schools Cleveland
High Schools Cleveland
Others
HOA Fee Include Maintenance Grounds
Tax ID 041f D 1.00
Security Features Smoke Detector(s),Security System Leased
Acceptable Financing Cash, Conventional, FHA, VA Loan
Listing Terms Cash, Conventional, FHA, VA Loan
Special Listing Condition Standard
CONTACT

