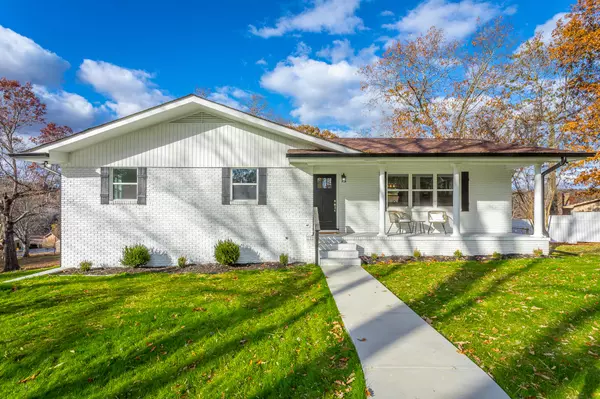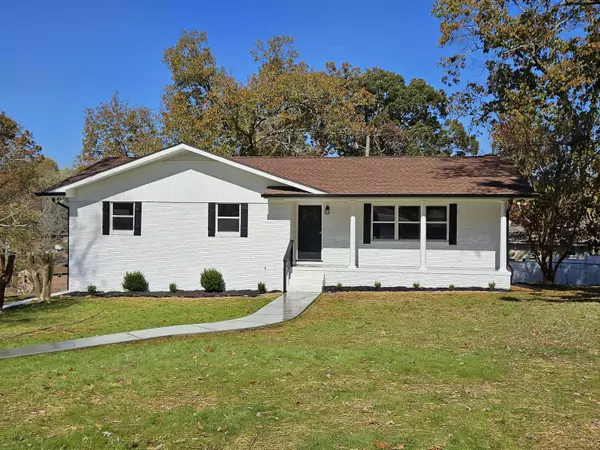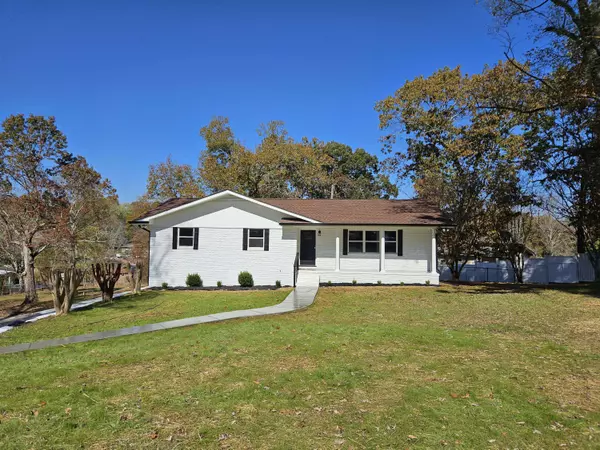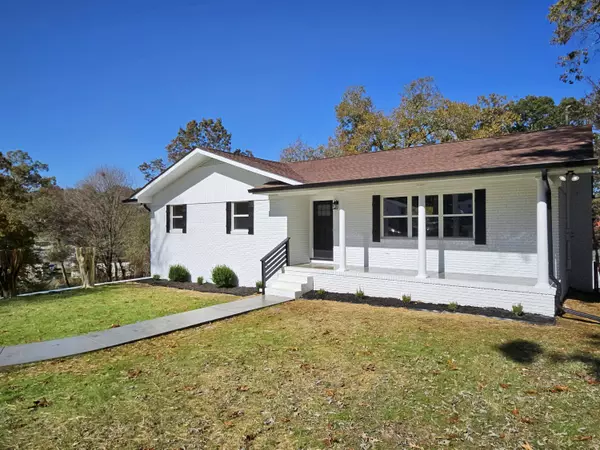
GALLERY
PROPERTY DETAIL
Key Details
Sold Price $365,000
Property Type Single Family Home
Sub Type Single Family Residence
Listing Status Sold
Purchase Type For Sale
Approx. Sqft 1.1
Square Footage 2, 471 sqft
Price per Sqft $147
MLS Listing ID 20237981
Sold Date 12/22/23
Style Ranch
Bedrooms 4
Full Baths 3
Construction Status Updated/Remodeled
HOA Y/N No
Abv Grd Liv Area 1,354
Year Built 1967
Annual Tax Amount $1,057
Lot Size 1.100 Acres
Acres 1.1
Property Sub-Type Single Family Residence
Source River Counties Association of REALTORS®
Location
State TN
County Hamilton
Direction From Northgate Mall - Turn Right onto Hixson Pike (TN-319). Go 1.9 miles. Turn left onto Middle Valley Rd. Go 3.6 miles. Turn left onto Colorado St. Go straight to end of street. House directly at end of cul-de-sac.
Rooms
Basement Finished
Building
Lot Description Mailbox, Level, Landscaped, Cul-De-Sac, Cleared
Entry Level One
Foundation Block, Slab
Lot Size Range 1.1
Sewer Septic Tank
Water Public
Architectural Style Ranch
Additional Building None
New Construction No
Construction Status Updated/Remodeled
Interior
Interior Features Storage, Stone Counters, Recessed Lighting, Kitchen Island, Eat-in Kitchen, Bathroom Mirror(s), Ceiling Fan(s)
Heating See Remarks, Other, Central, Electric
Cooling Ceiling Fan(s), Central Air, Electric, Other, See Remarks
Flooring See Remarks, Luxury Vinyl
Fireplaces Number 1
Fireplaces Type Wood Burning
Fireplace Yes
Window Features Vinyl Frames,Insulated Windows,Low-Emissivity Windows
Appliance See Remarks, Dishwasher, Electric Range, Electric Water Heater, Microwave, Refrigerator
Laundry Washer Hookup, Laundry Room, Electric Dryer Hookup, In Basement
Exterior
Exterior Feature See Remarks
Parking Features Concrete, Driveway, Garage Door Opener
Garage Spaces 1.0
Garage Description 1.0
Fence Partial, Back Yard, Chain Link
Pool None
Community Features Curbs
Utilities Available High Speed Internet Available, Water Connected, Phone Available, Natural Gas Available, Cable Available, Electricity Connected
View Y/N false
Roof Type Shingle,See Remarks
Present Use See Remarks,Subdivision,Single Family,Residential
Porch See Remarks, Covered, Deck, Porch
Schools
Elementary Schools Middle Valley
Middle Schools Loftis
High Schools Soddy Daisy
Others
Tax ID 083b C 033
Security Features Smoke Detector(s)
Acceptable Financing Cash, Conventional, FHA, VA Loan
Green/Energy Cert Windows, Water Heater, HVAC, Appliances
Listing Terms Cash, Conventional, FHA, VA Loan
Special Listing Condition Standard
SIMILAR HOMES FOR SALE
Check for similar Single Family Homes at price around $365,000 in Hixson,TN

Pending
$350,000
1732 Longview ST, Hixson, TN 37343
Listed by ResultsMLScom3 Beds 2 Baths 1,750 SqFt
Pending
$540,000
1341 Jackson Mill DR, Hixson, TN 37343
Listed by Blue Key Properties LLC4 Beds 4 Baths 2,717 SqFt
Pending
$458,000
1760 Gaines Mill Way, Hixson, TN 37343
Listed by GreenTech Homes LLC3 Beds 3 Baths 2,100 SqFt
CONTACT





